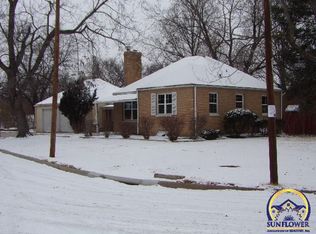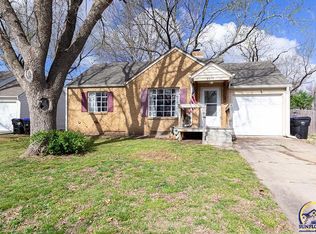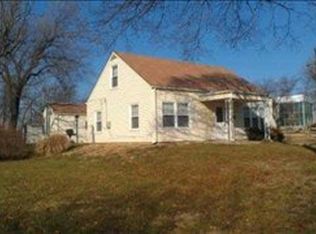Sold on 03/07/24
Price Unknown
2415 SW Beverly Ct, Topeka, KS 66611
2beds
1,308sqft
Single Family Residence, Residential
Built in 1942
5,775 Acres Lot
$157,000 Zestimate®
$--/sqft
$1,336 Estimated rent
Home value
$157,000
$143,000 - $171,000
$1,336/mo
Zestimate® history
Loading...
Owner options
Explore your selling options
What's special
Adorably remodeled 2 Bedroom, 1.5 Bath home on a quaint block in Topeka. This restored home has many new windows, lighting fixtures, bathroom, kitchen updates, flooring - hardwoods have been refurbished and new carpet in the wonderful additional basement finished area perfect for a rec space or hobby room. Plus several spaces for unfinished basement storage in addition to. We host an attached one-car garage with overhang storage. The home hosts classic architectural features such as archways in living, a brick facade for a future fire-place kit and more. The kitchen is laid out efficiently and has butcher block counter updates, stainless steel appliances including gas stove, dishwasher, high end refrigerator and microwave. Eat-in kitchen space near the windows overlooking your oversized fenced in backyard and play park across the street. SO much to offer in this brick-sided beauty.
Zillow last checked: 8 hours ago
Listing updated: March 08, 2024 at 06:21am
Listed by:
Darin Stephens 785-250-7278,
Stone & Story RE Group, LLC
Bought with:
Patrick Moore, 00236725
KW One Legacy Partners, LLC
Source: Sunflower AOR,MLS#: 231829
Facts & features
Interior
Bedrooms & bathrooms
- Bedrooms: 2
- Bathrooms: 2
- Full bathrooms: 1
- 1/2 bathrooms: 1
Primary bedroom
- Level: Main
- Area: 132
- Dimensions: 11x12
Bedroom 2
- Level: Main
- Area: 144
- Dimensions: 12x12
Laundry
- Level: Lower
- Dimensions: in 1/2 bath basement
Heating
- Natural Gas
Cooling
- Central Air
Appliances
- Included: Gas Range, Microwave, Dishwasher, Refrigerator
- Laundry: In Basement
Features
- Flooring: Hardwood, Carpet
- Basement: Concrete,Partially Finished
- Has fireplace: No
Interior area
- Total structure area: 1,308
- Total interior livable area: 1,308 sqft
- Finished area above ground: 709
- Finished area below ground: 599
Property
Parking
- Parking features: Attached
- Has attached garage: Yes
Lot
- Size: 5,775 Acres
- Dimensions: 55 x 105
Details
- Parcel number: R34266
- Special conditions: Standard,Arm's Length
Construction
Type & style
- Home type: SingleFamily
- Architectural style: Ranch
- Property subtype: Single Family Residence, Residential
Materials
- Roof: Composition
Condition
- Year built: 1942
Utilities & green energy
- Water: Public
Community & neighborhood
Location
- Region: Topeka
- Subdivision: Country Club Pl
Price history
| Date | Event | Price |
|---|---|---|
| 3/7/2024 | Sold | -- |
Source: | ||
| 1/24/2024 | Pending sale | $141,800$108/sqft |
Source: | ||
| 12/27/2023 | Listed for sale | $141,800$108/sqft |
Source: | ||
| 12/11/2023 | Pending sale | $141,800$108/sqft |
Source: | ||
| 11/30/2023 | Price change | $141,800-0.1%$108/sqft |
Source: | ||
Public tax history
| Year | Property taxes | Tax assessment |
|---|---|---|
| 2025 | -- | $14,988 +4% |
| 2024 | $1,974 +1.8% | $14,412 +6% |
| 2023 | $1,938 +10.6% | $13,597 +14% |
Find assessor info on the county website
Neighborhood: 66611
Nearby schools
GreatSchools rating
- 5/10Highland Park CentralGrades: K-5Distance: 1.4 mi
- 6/10Jardine Middle SchoolGrades: 6-8Distance: 1.7 mi
- 5/10Topeka High SchoolGrades: 9-12Distance: 1.7 mi
Schools provided by the listing agent
- Elementary: Highland Park Central Elementary School/USD 501
- Middle: Jardine Middle School/USD 501
- High: Topeka High School/USD 501
Source: Sunflower AOR. This data may not be complete. We recommend contacting the local school district to confirm school assignments for this home.


