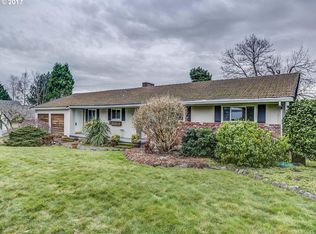Sold
$720,000
2415 SW 83rd Ave, Portland, OR 97225
4beds
2,832sqft
Residential, Single Family Residence
Built in 1957
6,969.6 Square Feet Lot
$717,500 Zestimate®
$254/sqft
$3,340 Estimated rent
Home value
$717,500
$682,000 - $753,000
$3,340/mo
Zestimate® history
Loading...
Owner options
Explore your selling options
What's special
With a full deck overlooking the valley and a blooming gardener's paradise, this Mid-century Modern 4-bedroom, 2-bath home in highly desirable West Slope can be yours. This daylight basement home is close to shopping and restaurants, including all the new hot spots in Cedar Hills, and 10 minutes to downtown. The main level features 3 bedrooms, a bathroom and the primary living space that overflows with natural light during the day and stunning sunsets over the valley during the evening. The flow to the deck from the kitchen and living room make this an A+ home for entertaining. A gas-log fire place makes a warm focal point in the living room. Main living space, hallways and all bedrooms feature original hardwood floors. Windows surround the kitchen where you'll find plenty of light-filled space, along with a double oven to meet all your cooking and baking needs. Downstairs features unlimited potential, with a family room with gas-log fireplace and several additional rooms that could be used as bedrooms, an office, playrooms or storage. With its separate entrance, add a kitchenette and you've got the perfect in-law suite. The well-planned garden is filled with mature plants that burst with flowers in the spring and summer, playing host to hummingbirds and dramatic colors. The yard has been graciously and lovingly maintained. This home has been maintained and upgraded with top-of-the line heating and air filter appliances, newer furnace and water heater, Trex deck (2015), newer roof (2008) and paint (2021), and all maintenance and service records since 2004. The primary bath features a bidet and like-new walk-in tub (2022).Make this gem yours with updates and enjoy the beautiful, established neighborhood. Loads of potential for making the spaces fit your family's needs. For additional peace of mind, there are no large trees near the house. Quick stroll to West Sylvan Middle School and near transportation lines to downtown and Lincoln High School.
Zillow last checked: 8 hours ago
Listing updated: October 15, 2024 at 10:30pm
Listed by:
Rhett King 805-218-2174,
Opt
Bought with:
Robert DeRienzo, 920700106
Opt
Source: RMLS (OR),MLS#: 24649737
Facts & features
Interior
Bedrooms & bathrooms
- Bedrooms: 4
- Bathrooms: 2
- Full bathrooms: 2
- Main level bathrooms: 1
Primary bedroom
- Features: Bathroom, Bathtub, Closet, Wallto Wall Carpet
- Level: Main
Bedroom 2
- Features: Hardwood Floors, Closet
- Level: Main
Bedroom 3
- Features: Closet, Wallto Wall Carpet
- Level: Main
Bedroom 4
- Features: Closet, Wallto Wall Carpet
- Level: Lower
Dining room
- Features: Formal, Sliding Doors, Tile Floor
- Level: Main
Family room
- Features: Fireplace, Wallto Wall Carpet
- Level: Lower
Kitchen
- Features: Builtin Range, Dishwasher, Disposal, Microwave, Builtin Oven, Tile Floor
- Level: Main
Living room
- Features: Fireplace, Hardwood Floors, Sliding Doors
- Level: Main
Heating
- Forced Air, Fireplace(s)
Cooling
- Central Air
Appliances
- Included: Built In Oven, Built-In Range, Dishwasher, Disposal, Microwave, Gas Water Heater
- Laundry: Laundry Room
Features
- Closet, Formal, Bathroom, Bathtub
- Flooring: Hardwood, Tile, Wall to Wall Carpet
- Doors: Sliding Doors
- Basement: Daylight,Finished
- Number of fireplaces: 2
- Fireplace features: Gas
Interior area
- Total structure area: 2,832
- Total interior livable area: 2,832 sqft
Property
Parking
- Total spaces: 2
- Parking features: Driveway, On Street, Garage Door Opener, Oversized
- Garage spaces: 2
- Has uncovered spaces: Yes
Features
- Stories: 2
- Patio & porch: Deck, Patio, Porch
- Exterior features: Garden, Yard
Lot
- Size: 6,969 sqft
- Features: Level, SqFt 5000 to 6999
Details
- Parcel number: R84134
Construction
Type & style
- Home type: SingleFamily
- Architectural style: Daylight Ranch
- Property subtype: Residential, Single Family Residence
Materials
- Brick, Cedar
- Roof: Composition
Condition
- Resale
- New construction: No
- Year built: 1957
Utilities & green energy
- Gas: Gas
- Sewer: Public Sewer
- Water: Public
Community & neighborhood
Location
- Region: Portland
- Subdivision: West Slope
Other
Other facts
- Listing terms: Call Listing Agent,Cash,FHA,VA Loan
- Road surface type: Paved
Price history
| Date | Event | Price |
|---|---|---|
| 3/11/2024 | Sold | $720,000+0.7%$254/sqft |
Source: | ||
| 2/12/2024 | Pending sale | $715,000$252/sqft |
Source: | ||
| 2/9/2024 | Listed for sale | $715,000+123.4%$252/sqft |
Source: | ||
| 8/7/2003 | Sold | $320,000+64.9%$113/sqft |
Source: Public Record | ||
| 8/18/1997 | Sold | $194,000$69/sqft |
Source: Public Record | ||
Public tax history
| Year | Property taxes | Tax assessment |
|---|---|---|
| 2025 | $8,229 +4.5% | $346,350 +3% |
| 2024 | $7,877 +5.1% | $336,270 +3% |
| 2023 | $7,496 +5% | $326,480 +3% |
Find assessor info on the county website
Neighborhood: West Slope
Nearby schools
GreatSchools rating
- 9/10Bridlemile Elementary SchoolGrades: K-5Distance: 2 mi
- 5/10West Sylvan Middle SchoolGrades: 6-8Distance: 0.2 mi
- 8/10Lincoln High SchoolGrades: 9-12Distance: 3.7 mi
Schools provided by the listing agent
- Elementary: Bridlemile
- Middle: West Sylvan
- High: Lincoln
Source: RMLS (OR). This data may not be complete. We recommend contacting the local school district to confirm school assignments for this home.
Get a cash offer in 3 minutes
Find out how much your home could sell for in as little as 3 minutes with a no-obligation cash offer.
Estimated market value
$717,500
Get a cash offer in 3 minutes
Find out how much your home could sell for in as little as 3 minutes with a no-obligation cash offer.
Estimated market value
$717,500
