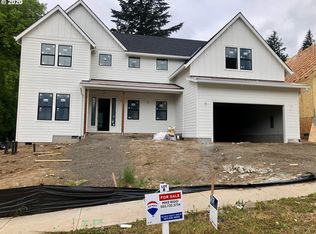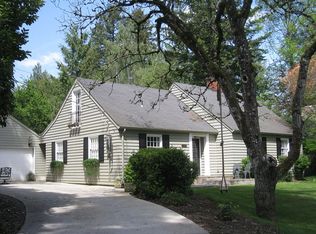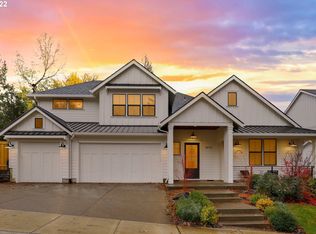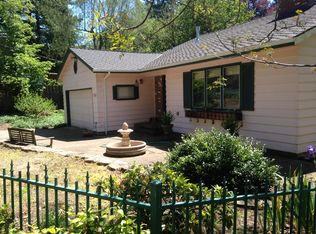Sold
$1,838,000
2415 SW 75th Ter, Portland, OR 97225
5beds
4,732sqft
Residential, Single Family Residence
Built in 2020
7,405.2 Square Feet Lot
$1,768,100 Zestimate®
$388/sqft
$5,241 Estimated rent
Home value
$1,768,100
$1.66M - $1.89M
$5,241/mo
Zestimate® history
Loading...
Owner options
Explore your selling options
What's special
Exquisite modern farmhouse located in a sought-after Washington County neighborhood, showcasing high ceilings throughout and wide plank engineered hardwood floors. The kitchen boasts high-end appliances, ample quartz countertop space. There is a spacious main floor office/bedroom with a full bath for guests. Upstairs, you'll find three bedrooms, including a luxurious primary suite with generous closet space (two walk ins!), a free standing tub, spacious shower, custom tile, and convenient access to the laundry room. The third floor offers additional versatile space for a family room, office, or studio. The lower level features a fifth bedroom, full bath, and an extra living area with both interior and exterior access. Outside, enjoy a covered entertainment space with an outdoor kitchen and fireplace, a charming water feature, lawn area, and raised beds for gardening. Experience elegant living at its finest.
Zillow last checked: 8 hours ago
Listing updated: November 13, 2024 at 01:18am
Listed by:
Kelly Sandstrom 503-267-3099,
Suburbia Realty Group
Bought with:
Melinda Hood, 200104065
MORE Realty
Source: RMLS (OR),MLS#: 24282291
Facts & features
Interior
Bedrooms & bathrooms
- Bedrooms: 5
- Bathrooms: 4
- Full bathrooms: 4
- Main level bathrooms: 1
Primary bedroom
- Features: Suite, Walkin Closet
- Level: Upper
- Area: 340
- Dimensions: 20 x 17
Bedroom 2
- Level: Upper
- Area: 240
- Dimensions: 16 x 15
Bedroom 3
- Level: Upper
- Area: 195
- Dimensions: 13 x 15
Bedroom 4
- Level: Main
- Area: 165
- Dimensions: 15 x 11
Bedroom 5
- Level: Lower
- Area: 180
- Dimensions: 18 x 10
Dining room
- Level: Main
- Area: 260
- Dimensions: 26 x 10
Family room
- Level: Upper
- Area: 165
- Dimensions: 15 x 11
Kitchen
- Features: Builtin Range, Dishwasher, Eat Bar, Island, Pantry, Free Standing Refrigerator, Quartz
- Level: Main
- Area: 338
- Width: 13
Living room
- Features: Builtin Features, Fireplace
- Level: Main
- Area: 357
- Dimensions: 17 x 21
Heating
- Forced Air, Fireplace(s)
Cooling
- Central Air
Appliances
- Included: Cooktop, Dishwasher, Disposal, Free-Standing Gas Range, Free-Standing Range, Stainless Steel Appliance(s), Washer/Dryer, Built-In Range, Free-Standing Refrigerator, Gas Water Heater
- Laundry: Laundry Room
Features
- High Ceilings, Eat Bar, Kitchen Island, Pantry, Quartz, Built-in Features, Suite, Walk-In Closet(s), Tile
- Flooring: Engineered Hardwood, Wood
- Windows: Double Pane Windows
- Basement: Exterior Entry,Finished,Separate Living Quarters Apartment Aux Living Unit
- Number of fireplaces: 2
- Fireplace features: Gas, Outside
Interior area
- Total structure area: 4,732
- Total interior livable area: 4,732 sqft
Property
Parking
- Total spaces: 3
- Parking features: Driveway, On Street, Garage Door Opener, Attached
- Attached garage spaces: 3
- Has uncovered spaces: Yes
Accessibility
- Accessibility features: Garage On Main, Main Floor Bedroom Bath, Accessibility
Features
- Stories: 3
- Patio & porch: Patio, Porch
- Exterior features: Built-in Barbecue, Garden, Raised Beds, Water Feature, Yard
- Fencing: Fenced
Lot
- Size: 7,405 sqft
- Features: Level, Private, Sprinkler, SqFt 7000 to 9999
Details
- Additional structures: CoveredArena
- Parcel number: R2213762
Construction
Type & style
- Home type: SingleFamily
- Architectural style: Farmhouse
- Property subtype: Residential, Single Family Residence
Materials
- Cement Siding
- Foundation: Concrete Perimeter
- Roof: Composition
Condition
- Resale
- New construction: No
- Year built: 2020
Utilities & green energy
- Gas: Gas
- Sewer: Public Sewer
- Water: Public
- Utilities for property: Cable Connected
Community & neighborhood
Security
- Security features: Sidewalk, Fire Sprinkler System
Location
- Region: Portland
HOA & financial
HOA
- Has HOA: Yes
- HOA fee: $600 annually
Other
Other facts
- Listing terms: Cash,Conventional
- Road surface type: Paved
Price history
| Date | Event | Price |
|---|---|---|
| 8/16/2024 | Sold | $1,838,000+0%$388/sqft |
Source: | ||
| 8/3/2024 | Pending sale | $1,837,500+29.2%$388/sqft |
Source: | ||
| 11/4/2020 | Sold | $1,422,500$301/sqft |
Source: | ||
Public tax history
| Year | Property taxes | Tax assessment |
|---|---|---|
| 2024 | $22,746 +5.1% | $971,040 +3% |
| 2023 | $21,645 +5% | $942,760 +3% |
| 2022 | $20,607 +2.7% | $915,310 |
Find assessor info on the county website
Neighborhood: West Slope
Nearby schools
GreatSchools rating
- 9/10Bridlemile Elementary SchoolGrades: K-5Distance: 1.6 mi
- 5/10West Sylvan Middle SchoolGrades: 6-8Distance: 0.3 mi
- 8/10Lincoln High SchoolGrades: 9-12Distance: 3.3 mi
Schools provided by the listing agent
- Elementary: Bridlemile
- Middle: West Sylvan
- High: Lincoln
Source: RMLS (OR). This data may not be complete. We recommend contacting the local school district to confirm school assignments for this home.
Get a cash offer in 3 minutes
Find out how much your home could sell for in as little as 3 minutes with a no-obligation cash offer.
Estimated market value
$1,768,100
Get a cash offer in 3 minutes
Find out how much your home could sell for in as little as 3 minutes with a no-obligation cash offer.
Estimated market value
$1,768,100



