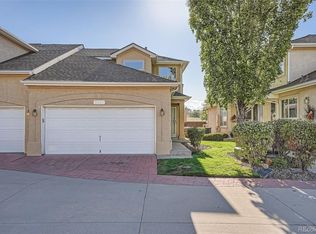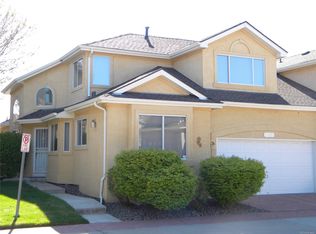One owner*townhouse *excellent location* in *quiet community*. You'll love the *vaulted ceilings* and *open floor plan* with lots of *natural light*, featuring *main floor master* with sliding doors to *private patio backing to greenbelt*. Main floor also features *open kitchen*, *dining area*, *powder room* and *laundry room*. Second floor offers a lovely *spacious loft*, *full bath*, * 2nd bedroom*. *Professionally finished basement* has *open living area*, large closet *prewired for entertainment center*, *3rd bedroom*, *3/4 bath* and large *storage area*. *Cherry Creek Schools* *Excellent location* with easy access to *I225*, *light rail*,* DTC* and *DIA just 25 mins away*. Plenty of walking distance *shopping and restaurants*. A new *King Soopers* development is located at Peoria and Parker Rd. *Westerly Creek Trail* access from community.
This property is off market, which means it's not currently listed for sale or rent on Zillow. This may be different from what's available on other websites or public sources.

