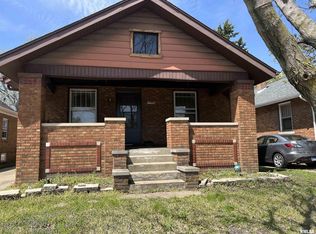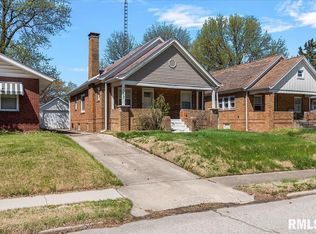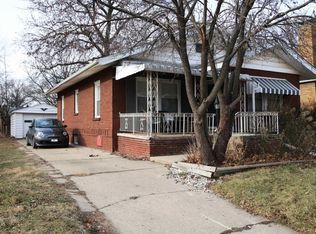Sold for $115,000
$115,000
2415 S 6th St, Springfield, IL 62703
3beds
1,399sqft
Single Family Residence, Residential
Built in 1932
6,080 Square Feet Lot
$118,100 Zestimate®
$82/sqft
$1,351 Estimated rent
Home value
$118,100
$109,000 - $129,000
$1,351/mo
Zestimate® history
Loading...
Owner options
Explore your selling options
What's special
Step into this classic 1932 bungalow, brimming with character and possibility! Original hardwood floors flow throughout the 2-bedroom, 1-bath main floor. Upstairs, the finished attic offers versatility as a spacious studio or a private main bedroom—large enough to comfortably fit a king-sized bed. The home also boasts a full, unfinished basement, ready for your storage or creative ideas, along with a 1.5-car detached garage and a bonus shed for extra storage. The home is priced to reflect the need for new roofs on the house and garage, and the seller is offering an $7,000 credit to help you make it your own after closing. This home has been inspected with DHI Home Inspections. Conveniently located with easy access to everywhere you need to be, this home is a blank canvas ready for your personal touch. Cash or conventional financing. Don’t miss this fantastic opportunity—schedule your showing today!
Zillow last checked: 8 hours ago
Listing updated: May 17, 2025 at 01:15pm
Listed by:
Cindy E Grady Mobl:217-638-7653,
The Real Estate Group, Inc.
Bought with:
Jami R Winchester, 475109074
The Real Estate Group, Inc.
Source: RMLS Alliance,MLS#: CA1034097 Originating MLS: Capital Area Association of Realtors
Originating MLS: Capital Area Association of Realtors

Facts & features
Interior
Bedrooms & bathrooms
- Bedrooms: 3
- Bathrooms: 1
- Full bathrooms: 1
Bedroom 1
- Level: Main
- Dimensions: 11ft 2in x 11ft 8in
Bedroom 2
- Level: Main
- Dimensions: 10ft 1in x 10ft 1in
Bedroom 3
- Level: Upper
- Dimensions: 14ft 3in x 34ft 6in
Other
- Level: Main
- Dimensions: 12ft 0in x 11ft 11in
Kitchen
- Level: Main
- Dimensions: 12ft 0in x 11ft 11in
Living room
- Level: Main
- Dimensions: 14ft 3in x 13ft 1in
Main level
- Area: 990
Upper level
- Area: 409
Heating
- Forced Air
Cooling
- Central Air
Appliances
- Included: Range, Gas Water Heater
Features
- Ceiling Fan(s)
- Windows: Blinds
- Basement: Full,Unfinished
Interior area
- Total structure area: 1,399
- Total interior livable area: 1,399 sqft
Property
Parking
- Total spaces: 1.5
- Parking features: Detached
- Garage spaces: 1.5
Lot
- Size: 6,080 sqft
- Dimensions: 40 x 152
- Features: Level
Details
- Additional structures: Outbuilding
- Parcel number: 22030352018
Construction
Type & style
- Home type: SingleFamily
- Property subtype: Single Family Residence, Residential
Materials
- Brick
- Foundation: Brick/Mortar
- Roof: Shingle
Condition
- New construction: No
- Year built: 1932
Utilities & green energy
- Sewer: Public Sewer
- Water: Public
Community & neighborhood
Location
- Region: Springfield
- Subdivision: None
Other
Other facts
- Road surface type: Paved
Price history
| Date | Event | Price |
|---|---|---|
| 5/16/2025 | Sold | $115,000+4.5%$82/sqft |
Source: | ||
| 4/2/2025 | Pending sale | $110,000$79/sqft |
Source: | ||
| 3/28/2025 | Listed for sale | $110,000$79/sqft |
Source: | ||
| 3/19/2025 | Pending sale | $110,000$79/sqft |
Source: | ||
| 2/28/2025 | Price change | $110,000-4.3%$79/sqft |
Source: | ||
Public tax history
| Year | Property taxes | Tax assessment |
|---|---|---|
| 2024 | $2,405 +6.1% | $34,631 +9.5% |
| 2023 | $2,266 +5.3% | $31,632 +5.4% |
| 2022 | $2,151 +4.4% | $30,006 +3.9% |
Find assessor info on the county website
Neighborhood: 62703
Nearby schools
GreatSchools rating
- 3/10Harvard Park Elementary SchoolGrades: PK-5Distance: 0.4 mi
- 2/10Jefferson Middle SchoolGrades: 6-8Distance: 1.1 mi
- 2/10Springfield Southeast High SchoolGrades: 9-12Distance: 1.6 mi
Schools provided by the listing agent
- Middle: Jefferson
- High: Springfield Southeast
Source: RMLS Alliance. This data may not be complete. We recommend contacting the local school district to confirm school assignments for this home.

Get pre-qualified for a loan
At Zillow Home Loans, we can pre-qualify you in as little as 5 minutes with no impact to your credit score.An equal housing lender. NMLS #10287.


