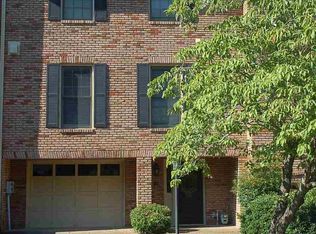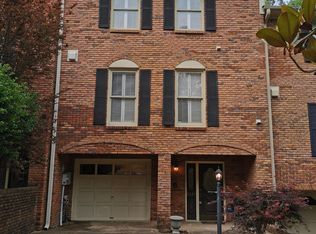2-year warranty included!! Beautiful full brick 3 BR 2.5 BA end unit townhome in Le Richelieu! Nine foot ceilings with crown molding on main level plus built-in bookcases and gleaming hardwood flooring. You'll love all the extra windows in this end unit that fill the townhome with natural light. Large den with fireplace and spacious kitchen with eat-in area, recessed lighting, wainscoting and pantry. The utility room adjoins the kitchen and has additional cabinetry on two walls and plenty of space to hang clothes. You'll love the main level screened deck to enjoy family meals, your morning coffee & entertaining. The heavily treed lot gives welcomed shade in the summer and privacy year round. Upstairs are two nice-sized bedrooms, a large master bedroom, full bath and large walk-in closet. The garage can hold 2 cars in tandem and has additional storage space. Award-winning Hoover schools: Rocky Ridge Elementary, Berry Middle and Spain Park High School! Hurry to see!
This property is off market, which means it's not currently listed for sale or rent on Zillow. This may be different from what's available on other websites or public sources.

