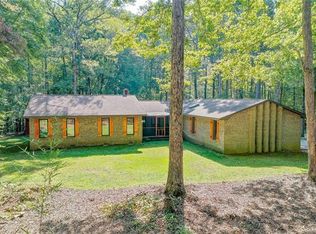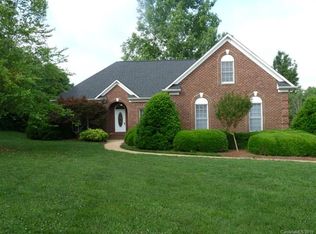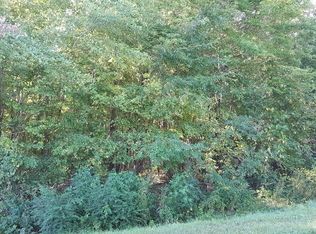Welcome to your piece of wooded serenity! A long, flat, gravel driveway leads you to this private, updated all brick ranch on 5 beautiful acres. This home is move in ready! The large kitchen has brand new granite countertops and low maintenance, luxury vinyl flooring. An abundance of kitchen cabinets and a large utility room afford storage galore. The great room features gorgeous wood paneling and hand scraped white oak floor. The corner masonry hearth holds a functional wood stove adding to the rustic charm. Large master suite boasts a spa-inspired bathroom with walk in shower with dual shower heads and total tile surround. All bedrooms have new plank flooring and new ceiling fans. Enjoy the quiet and wildlife on the newly stained deck or freestanding swing for two. Large workshop/shed has electricity and dual sliding doors. Outdoor power station is perfect for your RV. No HOA! All this and 10 mins to Waxhaw or 8 minutes to Wesley Chapel (Target, Harris Teeter).
This property is off market, which means it's not currently listed for sale or rent on Zillow. This may be different from what's available on other websites or public sources.


