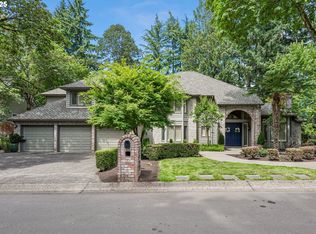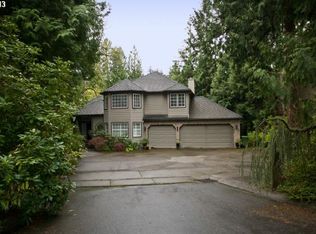Sold
$1,219,000
2415 Park Rd, Lake Oswego, OR 97034
4beds
2,747sqft
Residential, Single Family Residence
Built in 1951
0.3 Acres Lot
$1,201,600 Zestimate®
$444/sqft
$4,251 Estimated rent
Home value
$1,201,600
$1.13M - $1.29M
$4,251/mo
Zestimate® history
Loading...
Owner options
Explore your selling options
What's special
This home boasts all the charm and character of the mid-century era, with modern updates and amenities for today's lifestyle & located in desirable Lake Oswego. A spectacular cathedral-beamed great room w/ extensive use of built ins, cozy wood burning Fireplace, ceilings fans, Hardwood floors & an abundance of skylights. 4 generous bedrooms w/ vaulted & beamed ceilings, hardwood floors and lg cascading wood framed windows to bring in natural light. Radiant heat exudes warmth & comfort throughout the home and new radiant heated floors are throughout the master suite & dining room. Completely remodeled gourmet kitchen with expansive granite eating island with prep sink, custom cabinets, quartz counters, fabulous Italian range, buffet, wine frig and double French doors leading to back patio. Separate ADU in backyard is ideal for an office, studio or playhouse. Immaculate, private fenced yard w/ abundant color, lawn, raised beds, firepit, decks & patio space for relaxing or entertaining in park-like, hard to find setting. Near main lake w/ Palisades Park Communitiy lake easement, pool, parks & excellent Lake Oswego Schools.
Zillow last checked: 8 hours ago
Listing updated: July 15, 2023 at 04:10am
Listed by:
Tracy Peterson 503-726-9929,
Better Homes & Gardens Realty
Bought with:
Drew Burchette, 200603157
Living Room Realty
Source: RMLS (OR),MLS#: 23153344
Facts & features
Interior
Bedrooms & bathrooms
- Bedrooms: 4
- Bathrooms: 3
- Full bathrooms: 2
- Partial bathrooms: 1
- Main level bathrooms: 3
Primary bedroom
- Features: Builtin Features, Ceiling Fan, Closet Organizer, Deck, French Doors, Hardwood Floors, Jetted Tub, Solar Tube, Suite, Tile Floor, Walkin Closet, Walkin Shower
- Level: Main
- Area: 304
- Dimensions: 19 x 16
Bedroom 2
- Features: Beamed Ceilings, Ceiling Fan, Closet Organizer, Hardwood Floors, Vaulted Ceiling
- Level: Main
- Area: 144
- Dimensions: 12 x 12
Bedroom 3
- Features: Beamed Ceilings, Builtin Features, Ceiling Fan, Closet Organizer, Hardwood Floors, Vaulted Ceiling
- Level: Main
- Area: 120
- Dimensions: 12 x 10
Bedroom 4
- Features: Beamed Ceilings, Ceiling Fan, Closet Organizer, Vaulted Ceiling
- Level: Main
- Area: 130
- Dimensions: 13 x 10
Dining room
- Features: Ceiling Fan, French Doors, Skylight, Tile Floor
- Level: Main
- Area: 220
- Dimensions: 22 x 10
Kitchen
- Features: Beamed Ceilings, Builtin Features, Dishwasher, French Doors, Gourmet Kitchen, Hardwood Floors, Island, Microwave, Free Standing Refrigerator, Granite, Quartz, Wet Bar
- Level: Main
- Area: 275
- Width: 11
Living room
- Features: Beamed Ceilings, Bookcases, Builtin Features, Ceiling Fan, Fireplace, Great Room, Hardwood Floors, Skylight, Vaulted Ceiling
- Level: Main
- Area: 285
- Dimensions: 19 x 15
Office
- Features: High Ceilings, Studio
- Level: Main
- Area: 120
- Dimensions: 10 x 12
Heating
- Radiant, Fireplace(s)
Appliances
- Included: Convection Oven, Dishwasher, Disposal, Free-Standing Range, Free-Standing Refrigerator, Gas Appliances, Microwave, Range Hood, Stainless Steel Appliance(s), Wine Cooler, Washer/Dryer, Gas Water Heater
- Laundry: Laundry Room
Features
- Ceiling Fan(s), Granite, High Ceilings, Quartz, Solar Tube(s), Vaulted Ceiling(s), Beamed Ceilings, Closet Organizer, Built-in Features, Studio, Gourmet Kitchen, Kitchen Island, Wet Bar, Bookcases, Great Room, Suite, Walk-In Closet(s), Walkin Shower, Tile
- Flooring: Hardwood, Heated Tile, Tile
- Doors: French Doors
- Windows: Wood Frames, Skylight(s)
- Basement: Crawl Space
- Number of fireplaces: 2
- Fireplace features: Electric, Wood Burning
Interior area
- Total structure area: 2,747
- Total interior livable area: 2,747 sqft
Property
Parking
- Total spaces: 2
- Parking features: Driveway, Parking Pad, Garage Door Opener, Attached
- Attached garage spaces: 2
- Has uncovered spaces: Yes
Features
- Levels: One
- Stories: 1
- Patio & porch: Deck, Porch
- Exterior features: Fire Pit, Garden, Gas Hookup, Yard
- Has spa: Yes
- Spa features: Bath
- Fencing: Fenced
- Has view: Yes
- View description: Seasonal
Lot
- Size: 0.30 Acres
- Features: Level, Seasonal, Trees, Sprinkler, SqFt 10000 to 14999
Details
- Additional structures: GasHookup
- Parcel number: 00315055
Construction
Type & style
- Home type: SingleFamily
- Architectural style: Mid Century Modern
- Property subtype: Residential, Single Family Residence
Materials
- Cedar, Lap Siding, Stone
- Roof: Membrane
Condition
- Updated/Remodeled
- New construction: No
- Year built: 1951
Details
- Warranty included: Yes
Utilities & green energy
- Gas: Gas Hookup
- Sewer: Public Sewer
- Water: Public
Green energy
- Indoor air quality: Lo VOC Material
- Water conservation: Dual Flush Toilet
Community & neighborhood
Security
- Security features: Security System Owned
Location
- Region: Lake Oswego
Other
Other facts
- Listing terms: Cash,Conventional,FHA
- Road surface type: Paved
Price history
| Date | Event | Price |
|---|---|---|
| 7/13/2023 | Sold | $1,219,000$444/sqft |
Source: | ||
| 6/6/2023 | Pending sale | $1,219,000$444/sqft |
Source: | ||
| 6/1/2023 | Listed for sale | $1,219,000+113.9%$444/sqft |
Source: | ||
| 4/25/2013 | Sold | $570,000-2.5%$207/sqft |
Source: | ||
| 1/5/2013 | Price change | $584,500-2.5%$213/sqft |
Source: RE/MAX EQUITY GROUP- LAKE OSWEGO #12530835 Report a problem | ||
Public tax history
| Year | Property taxes | Tax assessment |
|---|---|---|
| 2024 | $8,809 +3% | $457,562 +3% |
| 2023 | $8,551 +3.1% | $444,235 +3% |
| 2022 | $8,297 +8.3% | $431,297 +3% |
Find assessor info on the county website
Neighborhood: McVey-South Shore
Nearby schools
GreatSchools rating
- 9/10Hallinan Elementary SchoolGrades: K-5Distance: 0.9 mi
- 6/10Lakeridge Middle SchoolGrades: 6-8Distance: 2.4 mi
- 9/10Lakeridge High SchoolGrades: 9-12Distance: 1 mi
Schools provided by the listing agent
- Elementary: Westridge
- Middle: Lakeridge
- High: Lakeridge
Source: RMLS (OR). This data may not be complete. We recommend contacting the local school district to confirm school assignments for this home.
Get a cash offer in 3 minutes
Find out how much your home could sell for in as little as 3 minutes with a no-obligation cash offer.
Estimated market value
$1,201,600
Get a cash offer in 3 minutes
Find out how much your home could sell for in as little as 3 minutes with a no-obligation cash offer.
Estimated market value
$1,201,600

