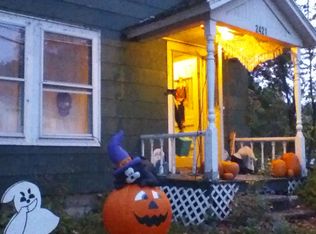Charming and well maintained cape on a beautiful private lot with seasonal views of Otisco Lake. Features renovated kitchen with granite countertops that opens to dining room; large living room with distinct sitting, living, and office space. Gas fireplace surrounded by brick and large custom wood mantle. The back entry way features a Dutch door, half bath, pantry closet, and access to the full basement. The upstairs bathroom has been completely remodeled boasting tile shower and floor and Carrara marble countertop. There are 2 generous size bedrooms (but could be converted back to 3 bedrooms as was utilized by prior owners) each appointed with multiple spacious closets. Hardwood floors run throughout upstairs and down. Tons of original character throughout including several built-ins and original hardware. The home enjoys a large, beautiful three-season porch with slate floor and wood details overlooking a patio area and large backyard with mature flower garden. The 2 car detached garage has a new garage door and keyless entry. NEW gas furnace and central air, cedar closet, and municipal water are just a few amenities this home has to offer. Drain tiles and sump pump keep the basement nice and dry. Marcellus School District and walking distance to Otisco Lake, parks, restaurants, convenience store, and ice cream shop.
This property is off market, which means it's not currently listed for sale or rent on Zillow. This may be different from what's available on other websites or public sources.
