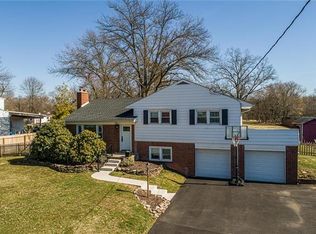Property Information for 2415 Orvilla RdGROUNDS FOR HAPPINESS-Spacious, sunny 4 bedroom, 3 bath cape cod. Set on an idyllic, expansive, lush two acre lot. Newer cherry kitchen with pull-out shelves, designer shelves, appliance garage, double porcelain sink, ceramic tile backsplash, recessed lighting ceiling fan, large pass thru to sunroom. Newer sunroom with vaulted wood, open beamed ceiling, two skylights, custom lighting, sliding glass door to newer Trex deck 31 x 20. Large master suite with step-down bedroom, dressing room, walk-in closet, 2nd closet with organizer. Newer 1st floor hall bath, Corian vanity, ceramic tile. First floor study with 2 closets. Cheerful living room with beamed ceiling, brick fireplace, random width wood floor. Second floor 3 large bedrooms, ceiling fans, recessed lighting, updated ceramic tile hall bath, walk-in hall closet, attic storage area. Newer roof. 4 zone heat. Samsung wall air conditioners in sunroom and master bedroom. Convenient to major roads. House needs some finishing touches. Quick settlement possible. Property Features Single Family Property Status: Active Area: 10635 County: MONTGOMERY Subdivision: Orvilla Age: 56 year(s) old 4 total bedroom(s) 3 total bath(s) 3 total full bath(s) 9 total rooms Approximately 3001 sq. ft. Handicap features Story and a half Type: Detached Style: Cape Cod, Colonial Master bedroom Living room Dining room Family room Kitchen Basement Laundry room Bathroom(s) on main floor Bedroom(s) on main floor Master bedroom is 18x14 Living room is 17x12 Dining room is 15x12 Family room is 22x19 Kitchen is 18x11 Basement is Full, Unfinished Hardwood floors Fireplace(s) Fireplace features: Brick Fireplace Parking space(s): 3 1 car garage Carport Parking features: Driveway/Off Street, Detached Heating features: Baseboard, Hot Water, Oil Cooling features: Wall Unit Inclusions: Dishwasher, Disposal, Kitchen Built-In Range, Kitchen Double Sink, Kitchen Pantry Exterior construction: Stucco, Block/BrickFoundation Energy Info: Ceilng Fan(s) Roofing: Shingle Roof Approximate lot is 127x476 Approximately 2.05 acre(s) Lot size is between 2 and 5 acres Utilities present: Public, Public Sewer School District: N Penn Interior FeaturesFloored Attic, Eat In Kitchen, Fully Carpeted, Tile/Brick Flooring, Vinyl Flooring, CableTVWired, Cathedral/Vaulted Ceiling, Skylight(s), Stall Shower, Main Floor Laundry, Dressing Room-Master Bedroom, Walk In Closet Master Bedroom, Electric Cooking, Bedroom 2 is 18x13, Bedroom 3 is 15x14, Bedroom 4 is 14x10, Study Room Exterior FeaturesSidewalks, Street Lights, Underground Electricity, Deck Listing Information
This property is off market, which means it's not currently listed for sale or rent on Zillow. This may be different from what's available on other websites or public sources.
