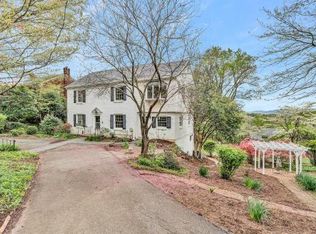Sold for $950,000
$950,000
2415 Nottingham Rd SE, Roanoke, VA 24014
4beds
4,650sqft
Single Family Residence
Built in 1931
0.39 Acres Lot
$991,700 Zestimate®
$204/sqft
$3,392 Estimated rent
Home value
$991,700
$823,000 - $1.19M
$3,392/mo
Zestimate® history
Loading...
Owner options
Explore your selling options
What's special
Tudor style house with incredible views overlooking the South Roanoke neighborhood and the blue ridge mountains. This home boasts with character and old house charm with hardwood floors, 3 fireplaces, beautiful built-ins, and moldings but with all the modern amenities. The new gourmet kitchen has high end stainless steel appliances, quality cabinetry, and quartz countertops. The primary suite offers a spacious tile bathroom with walk-in shower, soaking tub, heated floors, and walk-in closet. This property offers fantastic outdoor living space with the flat fenced in yard, huge back porch with ceiling heaters, lower level patio, and beautiful gardens. There is a brand new high efficiency boiler/tankless water heater combo to heat the house and produce hot water. The 3 ductless-mini splits are also brand new.
Zillow last checked: 8 hours ago
Listing updated: May 29, 2025 at 07:46am
Listed by:
SCOTT AVIS 540-529-1983,
MKB, REALTORS(r)
Bought with:
RACHELE HUNLEY, 0225071327
POE & CRONK REAL ESTATE GROUP
Source: RVAR,MLS#: 916346
Facts & features
Interior
Bedrooms & bathrooms
- Bedrooms: 4
- Bathrooms: 4
- Full bathrooms: 3
- 1/2 bathrooms: 1
Primary bedroom
- Level: U
Bedroom 2
- Level: U
Bedroom 3
- Level: U
Bedroom 4
- Level: L
Den
- Level: L
Dining room
- Level: E
Family room
- Level: E
Foyer
- Level: E
Great room
- Level: E
Kitchen
- Level: E
Laundry
- Level: L
Mud room
- Level: E
Recreation room
- Level: L
Heating
- Ductless, Heat Pump Electric, Radiator Gas Heat
Cooling
- Ductless, Heat Pump Electric
Appliances
- Included: Dishwasher, Disposal, Microwave, Gas Range, Range Hood, Refrigerator, Oven
Features
- Wet Bar
- Flooring: Carpet, Ceramic Tile, Wood
- Doors: Full View, Wood
- Windows: Bay Window(s)
- Has basement: Yes
- Number of fireplaces: 3
- Fireplace features: Den, Family Room, Great Room
Interior area
- Total structure area: 4,650
- Total interior livable area: 4,650 sqft
- Finished area above ground: 3,123
- Finished area below ground: 1,527
Property
Parking
- Total spaces: 8
- Parking features: Paved, Off Street
- Uncovered spaces: 8
Features
- Patio & porch: Patio, Rear Porch, Side Porch
- Exterior features: Garden
- Fencing: Fenced
- Has view: Yes
- View description: City, Sunrise, Sunset
Lot
- Size: 0.39 Acres
- Dimensions: 99 x 167
- Features: Cleared
Details
- Parcel number: 4080704
- Zoning: R-12
Construction
Type & style
- Home type: SingleFamily
- Architectural style: Tudor
- Property subtype: Single Family Residence
Materials
- Brick, Stucco, Wood
Condition
- Completed
- Year built: 1931
Utilities & green energy
- Electric: 0 Phase
- Sewer: Public Sewer
- Utilities for property: Cable Connected, Cable
Community & neighborhood
Community
- Community features: Restaurant, Trail Access
Location
- Region: Roanoke
- Subdivision: N/A
Other
Other facts
- Road surface type: Paved
Price history
| Date | Event | Price |
|---|---|---|
| 5/29/2025 | Sold | $950,000$204/sqft |
Source: | ||
| 4/18/2025 | Pending sale | $950,000$204/sqft |
Source: | ||
| 4/17/2025 | Listed for sale | $950,000+11.8%$204/sqft |
Source: | ||
| 3/8/2022 | Sold | $850,000-3.4%$183/sqft |
Source: | ||
| 2/14/2022 | Pending sale | $880,000$189/sqft |
Source: | ||
Public tax history
| Year | Property taxes | Tax assessment |
|---|---|---|
| 2025 | $10,237 +2.9% | $839,100 +2.9% |
| 2024 | $9,949 +10.2% | $815,500 +10.2% |
| 2023 | $9,030 +9.8% | $740,200 +9.8% |
Find assessor info on the county website
Neighborhood: South Roanoke
Nearby schools
GreatSchools rating
- 8/10Crystal Spring Elementary SchoolGrades: PK-5Distance: 0.5 mi
- 2/10James Madison Middle SchoolGrades: 6-8Distance: 1.7 mi
- 3/10Patrick Henry High SchoolGrades: 9-12Distance: 2.3 mi
Schools provided by the listing agent
- Elementary: Crystal Spring
- Middle: James Madison
- High: Patrick Henry
Source: RVAR. This data may not be complete. We recommend contacting the local school district to confirm school assignments for this home.
Get pre-qualified for a loan
At Zillow Home Loans, we can pre-qualify you in as little as 5 minutes with no impact to your credit score.An equal housing lender. NMLS #10287.
Sell for more on Zillow
Get a Zillow Showcase℠ listing at no additional cost and you could sell for .
$991,700
2% more+$19,834
With Zillow Showcase(estimated)$1,011,534
