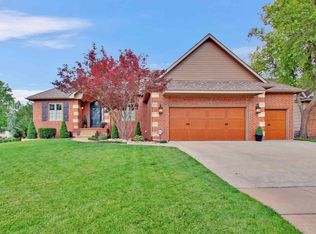Sold
Price Unknown
2415 N Spring Meadow St, Wichita, KS 67205
4beds
3,030sqft
Single Family Onsite Built
Built in 1991
10,454.4 Square Feet Lot
$415,500 Zestimate®
$--/sqft
$2,313 Estimated rent
Home value
$415,500
$378,000 - $457,000
$2,313/mo
Zestimate® history
Loading...
Owner options
Explore your selling options
What's special
2415 N Spring Meadow- Golf Course Views andGame Room Dreams. Welcome to your new happy place in the coveted Reflection Ridge neighborhood- where your backyard is the 10th hole of the golf course, and your neighbors are more likely to be holding a tennis racket than a lawnmower. Seriously, the tennis courts, playground, and clubhouse are just steps away! Inside this 4-bedroom, 3-bathroom beauty, you’ll find a layout that works as hard as you do. The main level features 3 bedrooms and 2 baths, a formal dining room (fancy dinners optional), and a bright breakfast nook. The primary suite is a true escape, complete with a renovated en suite bathroom featuring dual sinks, granite countertops, soft-close doors (so you don't wake up the late sleeper), a makeup counter, and a fully tiled walk-in shower. The walk-out basement brings the fun, with a massive rec/family room ready for pool tables, movie nights, or both. Bonus: there's a wet bar, the 4th bedroom, and a full bathroom for guests- or teenagers who need their own space. Outside, enjoy your morning coffee or evening drink on the main-level patio with golf course views, or chill in the covered lower-level hangout for some shade and serenity. With an attached 2-car garage and room to spread out, this home offers the space you need, the updates you want, and the lifestyle you didn’t know you were missing.
Zillow last checked: 8 hours ago
Listing updated: July 02, 2025 at 08:09pm
Listed by:
Chris Greene 316-617-6516,
Real Broker, LLC
Source: SCKMLS,MLS#: 656548
Facts & features
Interior
Bedrooms & bathrooms
- Bedrooms: 4
- Bathrooms: 3
- Full bathrooms: 3
Primary bedroom
- Description: Wood
- Level: Main
- Area: 208
- Dimensions: 16x13
Bedroom
- Description: Wood
- Level: Main
- Area: 141.75
- Dimensions: 13.5 x 10.5
Bedroom
- Description: Wood
- Level: Main
- Area: 136.5
- Dimensions: 13 x 10.5
Bedroom
- Description: Luxury Vinyl
- Level: Basement
- Area: 152.25
- Dimensions: 14.5 x 10.5
Dining room
- Description: Tile
- Level: Main
- Area: 105
- Dimensions: 10.5x10
Dining room
- Description: Wood
- Level: Main
- Area: 110.25
- Dimensions: 10.5x10.5
Family room
- Description: Luxury Vinyl
- Level: Basement
- Area: 877.5
- Dimensions: 45 x 19.5
Kitchen
- Description: Tile
- Level: Main
- Area: 132
- Dimensions: 12x11
Living room
- Description: Wood
- Level: Main
- Area: 266
- Dimensions: 19x14
Heating
- Forced Air, Natural Gas
Cooling
- Central Air, Electric
Appliances
- Included: Dishwasher, Disposal, Refrigerator, Range
- Laundry: Main Level, Laundry Room
Features
- Ceiling Fan(s), Walk-In Closet(s), Wet Bar
- Flooring: Hardwood, Smoke Detectors
- Windows: Window Coverings-All, Smoke Detectors
- Basement: Finished
- Number of fireplaces: 2
- Fireplace features: Living Room, Family Room, Wood Burning, Double Sided, Glass Doors, Smoke Detectors
Interior area
- Total interior livable area: 3,030 sqft
- Finished area above ground: 1,630
- Finished area below ground: 1,400
Property
Parking
- Total spaces: 2
- Parking features: Attached, Garage Door Opener
- Garage spaces: 2
Features
- Levels: One
- Stories: 1
- Patio & porch: Covered
- Exterior features: Guttering - ALL, Irrigation Pump, Irrigation Well, Sprinkler System
- Spa features: Smoke Detectors
Lot
- Size: 10,454 sqft
- Features: Standard
Details
- Parcel number: 0871320404103015.00
Construction
Type & style
- Home type: SingleFamily
- Architectural style: Ranch
- Property subtype: Single Family Onsite Built
Materials
- Frame
- Foundation: Full, View Out, Walk Out Below Grade
- Roof: Composition
Condition
- Year built: 1991
Utilities & green energy
- Gas: Natural Gas Available
- Utilities for property: Sewer Available, Natural Gas Available, Public
Community & neighborhood
Security
- Security features: Smoke Detector(s)
Location
- Region: Wichita
- Subdivision: REFLECTION RIDGE
HOA & financial
HOA
- Has HOA: Yes
- HOA fee: $364 annually
Other
Other facts
- Ownership: Individual
- Road surface type: Paved
Price history
Price history is unavailable.
Public tax history
| Year | Property taxes | Tax assessment |
|---|---|---|
| 2024 | $4,901 +8.2% | $40,837 +10% |
| 2023 | $4,528 +11.7% | $37,122 |
| 2022 | $4,052 +5% | -- |
Find assessor info on the county website
Neighborhood: 67205
Nearby schools
GreatSchools rating
- 3/10Maize South Elementary SchoolGrades: K-4Distance: 2 mi
- 8/10Maize South Middle SchoolGrades: 7-8Distance: 1.7 mi
- 6/10Maize South High SchoolGrades: 9-12Distance: 1.9 mi
Schools provided by the listing agent
- Elementary: Maize USD266
- Middle: Maize South
- High: Maize South
Source: SCKMLS. This data may not be complete. We recommend contacting the local school district to confirm school assignments for this home.
