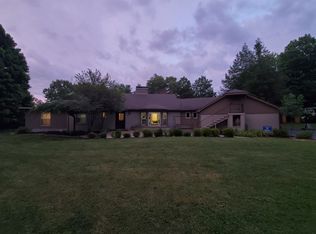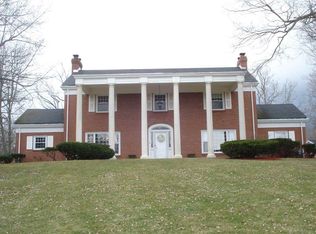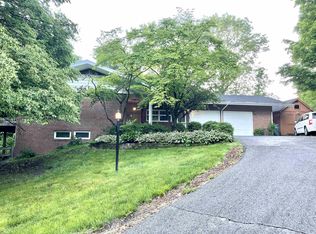WOW! Here is your chance to own a piece of Grant County history, "The Nathan Way Frazier Home". Construction of this Greek Revival Style home stated in 1840 and was completed in 1873. Nathan Frazier owned 340 acres around this property and later sold it to Phillip Matter who contributed the land to the city of Marion that Matter Park currently sits on. Many updates have been done over the years but the flowing well that was used for refrigeration still remains and is still flowing today. This property boast original wide wood work, crown molding, grand fireplace in living room, open staircase in the main foyer, wide window sills, ornate light fixtures. Imagine walking up the front porch that has the original stairs and pillers that lead to the beautiful front door that overlooks Matter Park. This home is double brick which provides extra insulation. Attached summer kitchen that has a fireplace that could be converted to a wonderful master suite or man cave. Some recent updates include windows at rear of house, roof, kitchen and downstairs bath with walk in shower. Step saver kitchen with wood paneled refrigerator. The upstairs bedroom suite offers a full bath, large walk in closet with utility area. The hallway upstairs leads to a full floored attic that could be converted to another bedroom. Large 4 car garage and just over an acre of ground make up the exterior. The possibilities are endless at this truly historical home that is a treasure to Grant County. Please see the attached history article attached to this listing for more information. Many books also include valuable information on this home such as "Three Farms" by Phillip Matter.
This property is off market, which means it's not currently listed for sale or rent on Zillow. This may be different from what's available on other websites or public sources.


