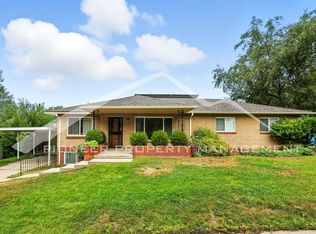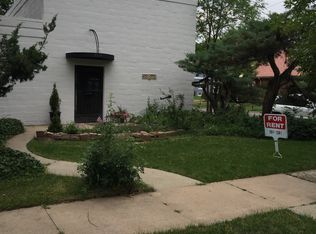Stunning remodeled mid-century ranch with a boho-chic flare, rare opportunity to own 1/2 a block away from Sloan's Lake! Natural light spills throughout this beautifully renovated home, poised on a quiet corner lot. Upon entry you will find a gorgeous interior that boasts vaulted ceilings, stunning white oak hardwood floors, exposed wood and steel beams, high-end finishes + unique design details throughout. Extremely thoughtful layout with modern intentionality towards living and an open floor plan. Gourmet custom kitchen with ample storage area as well as an oversized island for entertaining. Quartz countertops, gas range / stove with hood, chic concrete tile backsplash, paneled appliances. Luxurious master retreat with a beautiful en-suite marble tiled bath, heated floors and custom closet. This home is as close to a new build remodel as possible inside and out. Set back from the street, this home has wonderful curb appeal with a well designed front AND back yard for entertaining fully fenced. New roof, new furnace, new A/C, new tankless hot water heater, new radon system, new garage door and opener, new sewer line, water line, new landscaping, sprinkler system with drip lines to plants in front and back. The list goes on, this is an immaculate home ready for someone to love!
This property is off market, which means it's not currently listed for sale or rent on Zillow. This may be different from what's available on other websites or public sources.

