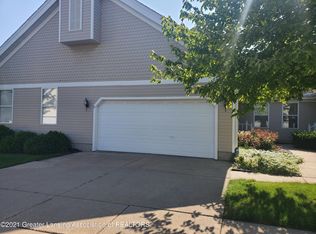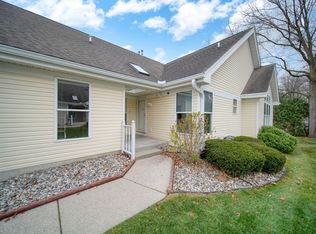Sold for $265,000
$265,000
2415 N Aurelius Rd #7, Holt, MI 48842
3beds
2,149sqft
Condominium
Built in 1994
-- sqft lot
$272,200 Zestimate®
$123/sqft
$2,301 Estimated rent
Home value
$272,200
$256,000 - $289,000
$2,301/mo
Zestimate® history
Loading...
Owner options
Explore your selling options
What's special
Immaculate, updated, and ready to enjoy — this 3-bed, 3-bath condo in Autumnwoods offers easy, low-maintenance living with plenty of space. Main floor features include updated flooring, a bright kitchen with ample storage, a breakfast nook, formal dining, and a spacious living room with vaulted ceilings. The primary suite has two closets and a large en-suite bath. Downstairs, enjoy a finished lower level with daylight windows, family room, hobby space, and storage. Relax on the large back deck and enjoy peaceful surroundings in a well-kept community.
Zillow last checked: 8 hours ago
Listing updated: May 09, 2025 at 09:00am
Listed by:
Christopher Silker 517-242-9251,
Keller Williams Realty Lansing
Bought with:
Sheri Gallimore, 6506042810
RE/MAX Real Estate Professionals
Source: Greater Lansing AOR,MLS#: 286973
Facts & features
Interior
Bedrooms & bathrooms
- Bedrooms: 3
- Bathrooms: 3
- Full bathrooms: 3
Primary bedroom
- Level: First
- Area: 239.2 Square Feet
- Dimensions: 11.5 x 20.8
Bedroom 2
- Level: First
- Area: 132 Square Feet
- Dimensions: 12 x 11
Bedroom 3
- Level: Basement
- Area: 172.79 Square Feet
- Dimensions: 11.22 x 15.4
Dining room
- Description: Breakfast Nook
- Level: First
- Area: 37.17 Square Feet
- Dimensions: 6.3 x 5.9
Kitchen
- Level: First
- Area: 88.29 Square Feet
- Dimensions: 8.1 x 10.9
Living room
- Level: First
- Area: 375.95 Square Feet
- Dimensions: 18.25 x 20.6
Other
- Description: Family Room and Workout space
- Level: Basement
- Area: 774.9 Square Feet
- Dimensions: 21 x 36.9
Heating
- Forced Air, Natural Gas
Cooling
- Central Air
Appliances
- Included: Disposal, Washer/Dryer, Refrigerator, Range, Oven, Dishwasher
- Laundry: Laundry Closet, Main Level
Features
- Cathedral Ceiling(s), Ceiling Fan(s), Double Closet, Walk-In Closet(s)
- Flooring: Carpet, Vinyl
- Windows: Double Pane Windows
- Basement: Daylight,Finished,Full
- Has fireplace: No
- Fireplace features: None
Interior area
- Total structure area: 2,340
- Total interior livable area: 2,149 sqft
- Finished area above ground: 1,170
- Finished area below ground: 979
Property
Parking
- Total spaces: 2
- Parking features: Driveway, Garage, Garage Door Opener, Garage Faces Front, Kitchen Level, Side By Side
- Garage spaces: 2
- Has uncovered spaces: Yes
Features
- Levels: One
- Stories: 1
- Patio & porch: Deck
- Pool features: None
- Spa features: None
- Fencing: None
- Has view: Yes
- View description: None
Details
- Additional structures: None
- Foundation area: 1170
- Parcel number: 33250515227007
- Zoning description: Zoning
Construction
Type & style
- Home type: Condo
- Architectural style: Ranch
- Property subtype: Condominium
Materials
- Vinyl Siding
- Foundation: Concrete Perimeter
- Roof: Shingle
Condition
- Year built: 1994
Utilities & green energy
- Electric: 100 Amp Service
- Sewer: Public Sewer
- Water: Public
- Utilities for property: Water Connected, Underground Utilities, Sewer Connected, Natural Gas Connected, High Speed Internet Connected, Electricity Connected, Cable Connected
Community & neighborhood
Security
- Security features: Smoke Detector(s)
Location
- Region: Holt
- Subdivision: Autumn Woods
HOA & financial
HOA
- Has HOA: Yes
- HOA fee: $220 monthly
- Amenities included: Maintenance Grounds, Maintenance Structure, Parking, Snow Removal
- Services included: Snow Removal, Maintenance Grounds
- Association name: Autumn Woods
Other
Other facts
- Listing terms: Cash,Conventional,FHA,MSHDA
- Road surface type: Asphalt, Concrete
Price history
| Date | Event | Price |
|---|---|---|
| 5/8/2025 | Sold | $265,000+1.9%$123/sqft |
Source: | ||
| 4/5/2025 | Contingent | $260,000$121/sqft |
Source: | ||
| 3/27/2025 | Listed for sale | $260,000$121/sqft |
Source: | ||
Public tax history
Tax history is unavailable.
Neighborhood: 48842
Nearby schools
GreatSchools rating
- 5/10Elliott Elementary SchoolGrades: K-4Distance: 0.8 mi
- 3/10Holt Junior High SchoolGrades: 7-8Distance: 1.2 mi
- 8/10Holt Senior High SchoolGrades: 9-12Distance: 2.9 mi
Schools provided by the listing agent
- High: Holt/Dimondale
- District: Holt/Dimondale
Source: Greater Lansing AOR. This data may not be complete. We recommend contacting the local school district to confirm school assignments for this home.

Get pre-qualified for a loan
At Zillow Home Loans, we can pre-qualify you in as little as 5 minutes with no impact to your credit score.An equal housing lender. NMLS #10287.

