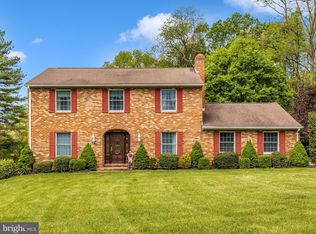Beautiful All Brick Rancher boasting over 2000 SF of Main Level Living Space: Spacious Slate Foyer, Huge Formal Living Room, Kitchen open to Family Room w/Wood Burning Fireplace & Slider to Covered Deck, Formal Dining Room with Bay Window, Extra Large Master w/Walk-in Closet & Full Ceramic Bath. Laundry/Mudroom on Main. 2 Car Side Entry Garage. Freshly Painted Throughout, New Flooring. Walkout LL.
This property is off market, which means it's not currently listed for sale or rent on Zillow. This may be different from what's available on other websites or public sources.
