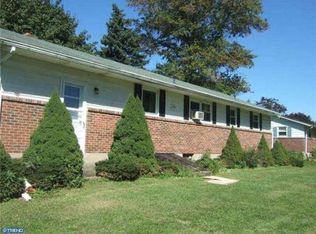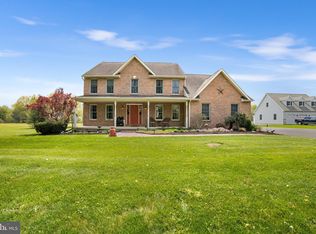Well maintained and pride of ownership are only fitting for this 4 bedroom 2 bath brick home with huge sun-room and finished basement. Enter the main level of the home through full view storm door and insulated decorative front door. The living room is spacious and features recessed lighting, ceiling fan, brick wood stove/fireplace, coat closet and large window. Dining room is bright with natural light from large window and also features decorative light fixture. Spotless kitchen with plenty of counter space, ceramic tile back splash, double stainless sink with garbage disposal, goose neck faucet, large window, dishwasher, microwave, electric range and large pantry (not attached but included), off the kitchen you will find an approximately 25 X 25 sun-room addition (Note: the additional square footage is not included in above square footage provided by assessor) sun-room features ceramic tile floor, ceiling fan, 20 windows, 2 french doors, radiant heat, split zone heating and cellular shades. We could say this home has a west wing and an east wing, 2 large bedrooms all with closets and ceiling fans and 1 full bathroom make up each wing. In addition, laundry, linen closet and pull down stairs for attic also on main level. Attic features whole house fan. The lower level of the home is finished and features wall to wall carpet, wood stove/fireplace and plenty of storage. Some additional features include **whole house generator **gutter guards (lifetime warranty) **stamped concrete **3 zone heating and 2 for CA. This home is one of a kind.
This property is off market, which means it's not currently listed for sale or rent on Zillow. This may be different from what's available on other websites or public sources.


