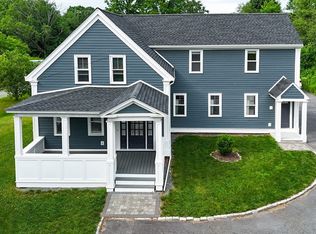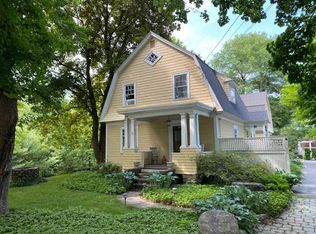Sold for $1,340,000 on 06/26/25
$1,340,000
2415 Main St, Lancaster, MA 01523
4beds
3,446sqft
Single Family Residence
Built in 1997
25 Acres Lot
$1,364,800 Zestimate®
$389/sqft
$4,505 Estimated rent
Home value
$1,364,800
$1.26M - $1.49M
$4,505/mo
Zestimate® history
Loading...
Owner options
Explore your selling options
What's special
A Rare opportunity to embrace farming on an established tree farm! Bordered by the Nashua River and graced by the meandering Weekeepeekee Brook—tranquil & inspiring, this property promotes deep connection to nature. The heart of the estate is a beautifully maintained and thoughtfully updated 3,446 sq ft residence, featuring 4 spacious bedrooms, 2.5 baths & first floor office. Showcasing refinished hardwood floors, a modernized kitchen & primary suite, a newly solid Mahogany farmer’s porch, & expansive deck—ideal for enjoying scenic tree farm views. Currently operating as Riverwind Tree Farm, this income producing property serves as a boutique Christmas tree farm focusing on exotic fir species. The potential doesn’t stop there—ample open land and fertile soil present exciting opportunities for agricultural expansion. A rare blend of natural beauty, modern updates, and agricultural potential, Riverwind Tree Farm isn’t just another place to live!
Zillow last checked: 8 hours ago
Listing updated: July 07, 2025 at 10:50am
Listed by:
Suzanne Dutkewych 978-302-2824,
Hazel & Company 978-456-3307,
Christopher Mackin 603-440-5405
Bought with:
John Petraglia
Petraglia Real Estate Services
Source: MLS PIN,MLS#: 73376589
Facts & features
Interior
Bedrooms & bathrooms
- Bedrooms: 4
- Bathrooms: 3
- Full bathrooms: 2
- 1/2 bathrooms: 1
- Main level bathrooms: 1
Primary bedroom
- Features: Bathroom - Full, Ceiling Fan(s), Walk-In Closet(s), Flooring - Hardwood, Balcony / Deck, Balcony - Exterior, Exterior Access, Remodeled, Slider, Lighting - Overhead
- Level: Second
- Area: 288.75
- Dimensions: 21 x 13.75
Bedroom 2
- Features: Ceiling Fan(s), Closet, Flooring - Hardwood, Window(s) - Bay/Bow/Box, Cable Hookup, Remodeled, Lighting - Overhead
- Level: Second
- Area: 195
- Dimensions: 15 x 13
Bedroom 3
- Features: Ceiling Fan(s), Closet, Flooring - Hardwood, Cable Hookup, Remodeled, Lighting - Overhead
- Level: Second
- Area: 144
- Dimensions: 12 x 12
Bedroom 4
- Features: Ceiling Fan(s), Closet, Flooring - Hardwood, Cable Hookup, Remodeled, Lighting - Overhead
- Level: Second
- Area: 156
- Dimensions: 13 x 12
Primary bathroom
- Features: Yes
Bathroom 1
- Features: Bathroom - Half, Lighting - Sconce
- Level: Main,First
- Area: 25
- Dimensions: 5 x 5
Bathroom 2
- Features: Bathroom - Full, Bathroom - With Tub & Shower, Flooring - Hardwood, Lighting - Sconce, Lighting - Overhead
- Level: Second
- Area: 150
- Dimensions: 12 x 12.5
Bathroom 3
- Features: Bathroom - Full, Bathroom - Tiled With Shower Stall, Flooring - Stone/Ceramic Tile, Jacuzzi / Whirlpool Soaking Tub, Cabinets - Upgraded, Recessed Lighting, Lighting - Sconce, Lighting - Overhead
- Level: Second
- Area: 108
- Dimensions: 12 x 9
Dining room
- Features: Flooring - Hardwood, Lighting - Overhead
- Level: Main
- Area: 172.5
- Dimensions: 15 x 11.5
Family room
- Features: Wood / Coal / Pellet Stove, Ceiling Fan(s), Flooring - Hardwood, Balcony / Deck, Cable Hookup, Deck - Exterior, Exterior Access, Open Floorplan, Recessed Lighting, Slider
- Level: Main,First
- Area: 252
- Dimensions: 14 x 18
Kitchen
- Features: Flooring - Stone/Ceramic Tile, Dining Area, Pantry, Countertops - Stone/Granite/Solid, Breakfast Bar / Nook, Cabinets - Upgraded, Cable Hookup, Country Kitchen, Open Floorplan, Recessed Lighting, Remodeled, Stainless Steel Appliances, Peninsula
- Level: Main,First
- Area: 300
- Dimensions: 24 x 12.5
Living room
- Features: Wood / Coal / Pellet Stove, Flooring - Hardwood, Lighting - Overhead
- Level: Main,First
- Area: 210
- Dimensions: 15 x 14
Office
- Features: Flooring - Hardwood, Cable Hookup, Lighting - Overhead
- Level: Main
- Area: 148.5
- Dimensions: 13.5 x 11
Heating
- Baseboard, Oil, Pellet Stove, Wood Stove, Ductless
Cooling
- Heat Pump, Ductless
Appliances
- Laundry: Flooring - Stone/Ceramic Tile, Stone/Granite/Solid Countertops, Electric Dryer Hookup, Exterior Access, Lighting - Overhead, Sink, First Floor, Washer Hookup
Features
- Cable Hookup, Lighting - Overhead, Cathedral Ceiling(s), Closet, Balcony - Interior, Lighting - Pendant, Ceiling Fan(s), Office, Foyer, Bonus Room, Sun Room, Central Vacuum, Internet Available - Broadband
- Flooring: Tile, Hardwood, Flooring - Hardwood, Flooring - Stone/Ceramic Tile, Flooring - Wall to Wall Carpet
- Doors: Insulated Doors, Storm Door(s), French Doors
- Windows: Insulated Windows, Screens
- Basement: Full,Walk-Out Access,Interior Entry,Concrete,Unfinished
- Number of fireplaces: 1
- Fireplace features: Family Room
Interior area
- Total structure area: 3,446
- Total interior livable area: 3,446 sqft
- Finished area above ground: 3,446
Property
Parking
- Total spaces: 22
- Parking features: Attached, Garage Door Opener, Heated Garage, Storage, Garage Faces Side, Off Street, Stone/Gravel, Paved, Unpaved
- Attached garage spaces: 2
- Uncovered spaces: 20
Features
- Patio & porch: Porch, Porch - Enclosed, Screened, Deck, Deck - Wood
- Exterior features: Porch, Porch - Enclosed, Porch - Screened, Deck, Deck - Wood, Rain Gutters, Storage, Screens, Fenced Yard, Fruit Trees, Garden, Horses Permitted
- Fencing: Fenced/Enclosed,Fenced
- Has view: Yes
- View description: Scenic View(s)
- Waterfront features: Waterfront, Stream, Navigable Water, River, Frontage, Walk to, Access, Creek, Direct Access, Public, Private, Lake/Pond, Unknown To Beach
Lot
- Size: 25 Acres
- Features: Wooded, Cleared, Farm
Details
- Parcel number: M:018.0 B:0000 L:0036.C,3762090
- Zoning: res
- Horses can be raised: Yes
Construction
Type & style
- Home type: SingleFamily
- Architectural style: Colonial
- Property subtype: Single Family Residence
Materials
- Frame, Conventional (2x4-2x6)
- Foundation: Concrete Perimeter
- Roof: Shingle
Condition
- Year built: 1997
Utilities & green energy
- Electric: Circuit Breakers, 200+ Amp Service, Generator Connection
- Sewer: Private Sewer
- Water: Public
- Utilities for property: for Electric Range, for Electric Dryer, Washer Hookup, Generator Connection
Green energy
- Energy efficient items: Thermostat
Community & neighborhood
Community
- Community features: Public Transportation, Shopping, Pool, Tennis Court(s), Park, Walk/Jog Trails, Stable(s), Golf, Medical Facility, Laundromat, Bike Path, Conservation Area, Highway Access, House of Worship, Private School, Public School, T-Station, University
Location
- Region: Lancaster
Price history
| Date | Event | Price |
|---|---|---|
| 6/26/2025 | Sold | $1,340,000+11.7%$389/sqft |
Source: MLS PIN #73376589 Report a problem | ||
| 5/22/2025 | Contingent | $1,200,000$348/sqft |
Source: MLS PIN #73376589 Report a problem | ||
| 5/16/2025 | Listed for sale | $1,200,000+757.1%$348/sqft |
Source: MLS PIN #73376589 Report a problem | ||
| 11/8/1996 | Sold | $140,000$41/sqft |
Source: Public Record Report a problem | ||
Public tax history
| Year | Property taxes | Tax assessment |
|---|---|---|
| 2025 | $13,153 +0.7% | $813,900 +8.8% |
| 2024 | $13,067 +5.7% | $748,400 +4.1% |
| 2023 | $12,363 +2.4% | $719,200 +15.8% |
Find assessor info on the county website
Neighborhood: 01523
Nearby schools
GreatSchools rating
- 6/10Mary Rowlandson Elementary SchoolGrades: PK-5Distance: 2.3 mi
- 6/10Luther Burbank Middle SchoolGrades: 6-8Distance: 2.3 mi
- 8/10Nashoba Regional High SchoolGrades: 9-12Distance: 4.8 mi
Schools provided by the listing agent
- Elementary: Mary Rowlandson
- Middle: Luther Burbank
- High: Nashoba Reg
Source: MLS PIN. This data may not be complete. We recommend contacting the local school district to confirm school assignments for this home.
Get a cash offer in 3 minutes
Find out how much your home could sell for in as little as 3 minutes with a no-obligation cash offer.
Estimated market value
$1,364,800
Get a cash offer in 3 minutes
Find out how much your home could sell for in as little as 3 minutes with a no-obligation cash offer.
Estimated market value
$1,364,800

