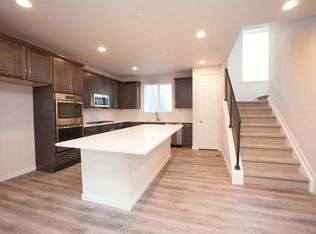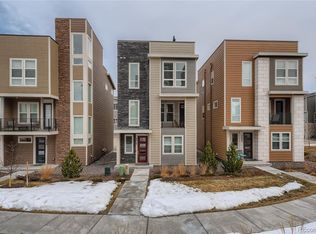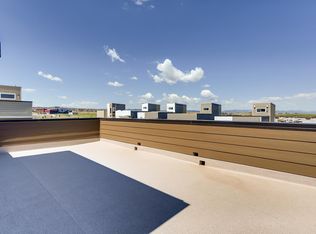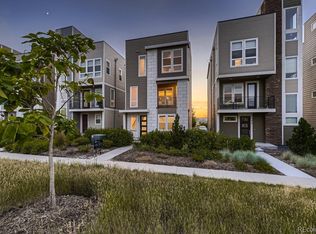Sold for $565,000 on 07/28/23
$565,000
2415 Java Drive, Castle Rock, CO 80109
2beds
1,939sqft
Single Family Residence
Built in 2018
1,612 Square Feet Lot
$609,100 Zestimate®
$291/sqft
$2,727 Estimated rent
Home value
$609,100
$579,000 - $640,000
$2,727/mo
Zestimate® history
Loading...
Owner options
Explore your selling options
What's special
Welcome to the epitome of contemporary living, where modern luxury intertwines seamlessly with open-concept design, bathing your senses in an abundance of natural light. Nestled in a tranquil enclave, this extraordinary residence offers a prestigious rooftop patio, alluringly close to an array of coveted amenities, while maintaining a serene distance from the bustling city.
Step into this architectural masterpiece, where sophistication and opulence reign supreme. Designed with the discerning buyer in mind, the home embodies a harmonious blend of form and function. The sleek lines and contemporary finishes create an atmosphere of modern grandeur, evoking a sense of effortless elegance. Every corner of this abode has been thoughtfully curated to enhance your living experience, leaving no detail overlooked, with upgraded fans and lighting.
The open-concept layout is a testament to the art of living well. The seamless flow between the living spaces creates an inviting atmosphere, perfect for both intimate gatherings and grand entertaining. The expansive windows envelop the interior with an abundance of natural light, inviting the outdoors in and allowing you to bask in the beauty of the surrounding landscape.
Ascend to the rooftop patio, a private oasis that offers a sanctuary in the sky. Indulge in the breathtaking panoramic views of the majestic Rocky Mountains, a sight that never fails to inspire and rejuvenate. Whether it's savoring a morning coffee as the sun paints the horizon or hosting a soirée under the stars, this exclusive retreat is the epitome of luxury living.
Behold, a magnificent haven that not only captivates the heart but also embraces the awe-inspiring majesty of the Colorado Rocky Mountains. To complete this extraordinary lifestyle, a meticulously crafted clubhouse awaits, boasting indulgent pools and enchanting trails. Embrace the splendor, embrace the serenity, and make this extraordinary sanctuary your own.
Zillow last checked: 8 hours ago
Listing updated: August 01, 2023 at 02:53pm
Listed by:
Anthony Lee 303-945-5282 anthony@anthonyjlee.com,
Zap Homes
Bought with:
Louie Lee, 1318432
Coldwell Banker Realty 24
Source: REcolorado,MLS#: 3887110
Facts & features
Interior
Bedrooms & bathrooms
- Bedrooms: 2
- Bathrooms: 3
- Full bathrooms: 2
- 1/2 bathrooms: 1
- Main level bathrooms: 1
Bedroom
- Level: Upper
- Area: 238 Square Feet
- Dimensions: 17 x 14
Bedroom
- Level: Upper
- Area: 180 Square Feet
- Dimensions: 15 x 12
Bathroom
- Level: Main
Bathroom
- Level: Upper
Bathroom
- Level: Upper
Dining room
- Level: Main
- Area: 104 Square Feet
- Dimensions: 13 x 8
Kitchen
- Level: Main
Living room
- Level: Main
- Area: 280 Square Feet
- Dimensions: 14 x 20
Heating
- Forced Air
Cooling
- Central Air
Appliances
- Included: Disposal, Oven, Range, Range Hood
- Laundry: In Unit
Features
- Ceiling Fan(s)
- Has basement: No
Interior area
- Total structure area: 1,939
- Total interior livable area: 1,939 sqft
- Finished area above ground: 1,939
Property
Parking
- Total spaces: 2
- Parking features: Garage - Attached
- Attached garage spaces: 2
Features
- Levels: Three Or More
- Patio & porch: Deck, Patio, Rooftop
- Exterior features: Balcony
Lot
- Size: 1,612 sqft
Details
- Parcel number: R0497212
- Special conditions: Standard
Construction
Type & style
- Home type: SingleFamily
- Property subtype: Single Family Residence
Materials
- Frame
- Foundation: Slab
- Roof: Membrane
Condition
- Year built: 2018
Utilities & green energy
- Water: Public
Community & neighborhood
Security
- Security features: Carbon Monoxide Detector(s), Smoke Detector(s)
Location
- Region: Castle Rock
- Subdivision: Meadows
HOA & financial
HOA
- Has HOA: Yes
- HOA fee: $1,420 annually
- Amenities included: Clubhouse, Park, Playground, Pool, Trail(s)
- Association name: The Meadows
- Association phone: 303-882-7603
Other
Other facts
- Listing terms: Cash,Conventional,FHA,VA Loan
- Ownership: Individual
Price history
| Date | Event | Price |
|---|---|---|
| 12/17/2025 | Listing removed | $2,725$1/sqft |
Source: Zillow Rentals Report a problem | ||
| 11/18/2025 | Price change | $2,725-9%$1/sqft |
Source: Zillow Rentals Report a problem | ||
| 11/4/2025 | Price change | $2,995-6.4%$2/sqft |
Source: Zillow Rentals Report a problem | ||
| 10/10/2025 | Listed for rent | $3,200+34.7%$2/sqft |
Source: Zillow Rentals Report a problem | ||
| 9/28/2025 | Listing removed | $619,500$319/sqft |
Source: BHHS broker feed #9247141 Report a problem | ||
Public tax history
| Year | Property taxes | Tax assessment |
|---|---|---|
| 2025 | $3,723 -0.9% | $34,740 -11.8% |
| 2024 | $3,757 +28.9% | $39,380 -1% |
| 2023 | $2,915 -3.7% | $39,760 +38.6% |
Find assessor info on the county website
Neighborhood: The Meadows
Nearby schools
GreatSchools rating
- 6/10Meadow View Elementary SchoolGrades: PK-6Distance: 1.1 mi
- 5/10Castle Rock Middle SchoolGrades: 7-8Distance: 0.7 mi
- 8/10Castle View High SchoolGrades: 9-12Distance: 1 mi
Schools provided by the listing agent
- Elementary: Meadow View
- Middle: Castle Rock
- High: Castle View
- District: Douglas RE-1
Source: REcolorado. This data may not be complete. We recommend contacting the local school district to confirm school assignments for this home.
Get a cash offer in 3 minutes
Find out how much your home could sell for in as little as 3 minutes with a no-obligation cash offer.
Estimated market value
$609,100
Get a cash offer in 3 minutes
Find out how much your home could sell for in as little as 3 minutes with a no-obligation cash offer.
Estimated market value
$609,100



