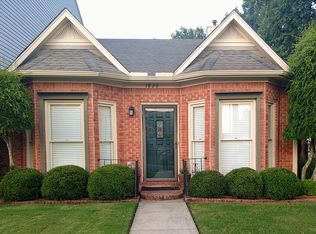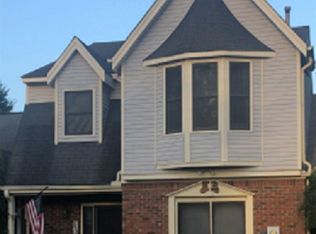Sold for $490,000
$490,000
2415 Jarvis St SW, Decatur, AL 35603
3beds
3,426sqft
Single Family Residence
Built in 2002
0.5 Acres Lot
$492,600 Zestimate®
$143/sqft
$2,045 Estimated rent
Home value
$492,600
$458,000 - $527,000
$2,045/mo
Zestimate® history
Loading...
Owner options
Explore your selling options
What's special
Impeccable home on two lots in Cumberland Oaks Subdivision walkable to Julian Harris Elementary, community park, walking trails and more. High ceilings add to the elegance of the large living area and open formal dining room. Gorgeous trim and details throughout the home. Bright and open kitchen has new marble countertops, stainless appliances, center island and opens to the breakfast area as well as a sunfilled keeping room. Sunroom is complete with new windows and a beautiful view of the large iron fenced backyard. Entertaining space both inside and outside. Large bonus room upstairs, excessive storage and workshop attached to the garage are just a few of the extras!
Zillow last checked: 8 hours ago
Listing updated: February 09, 2025 at 02:26pm
Listed by:
Beth Medley 256-508-8687,
KW Huntsville Keller Williams
Bought with:
Beth Medley, 121329
KW Huntsville Keller Williams
Source: ValleyMLS,MLS#: 21861147
Facts & features
Interior
Bedrooms & bathrooms
- Bedrooms: 3
- Bathrooms: 3
- Full bathrooms: 2
- 1/2 bathrooms: 1
Primary bedroom
- Features: 10’ + Ceiling, Bay WDW, Ceiling Fan(s), Crown Molding, Carpet, Smooth Ceiling, Tray Ceiling(s), Walk-In Closet(s), Walk in Closet 2
- Level: First
- Area: 252
- Dimensions: 18 x 14
Bedroom 2
- Features: Ceiling Fan(s), Crown Molding, Carpet
- Level: First
- Area: 154
- Dimensions: 14 x 11
Bedroom 3
- Features: Ceiling Fan(s), Crown Molding, Carpet
- Level: First
- Area: 156
- Dimensions: 13 x 12
Dining room
- Features: Crown Molding, Smooth Ceiling, Wood Floor
- Level: First
- Area: 154
- Dimensions: 14 x 11
Kitchen
- Features: 10’ + Ceiling, Crown Molding, Kitchen Island, Marble, Pantry, Recessed Lighting, Smooth Ceiling, Wood Floor
- Level: First
- Area: 224
- Dimensions: 16 x 14
Living room
- Features: 10’ + Ceiling, Ceiling Fan(s), Crown Molding, Fireplace, Recessed Lighting, Smooth Ceiling, Wood Floor, Built-in Features
- Level: First
- Area: 340
- Dimensions: 20 x 17
Bonus room
- Features: Ceiling Fan(s), Carpet
- Level: Second
- Area: 276
- Dimensions: 23 x 12
Laundry room
- Features: Tile, Built-in Features
- Level: First
- Area: 81
- Dimensions: 9 x 9
Heating
- Central 2
Cooling
- Central 2
Appliances
- Included: Cooktop, Oven, Dishwasher, Microwave
Features
- Has basement: No
- Number of fireplaces: 1
- Fireplace features: Gas Log, One
Interior area
- Total interior livable area: 3,426 sqft
Property
Parking
- Parking features: Garage-Two Car, Garage-Attached, Workshop in Garage, Garage Door Opener, Garage Faces Side
Features
- Levels: One and One Half
- Stories: 1
- Exterior features: Curb/Gutters
Lot
- Size: 0.50 Acres
Details
- Parcel number: 0207263001211/0207263001214
Construction
Type & style
- Home type: SingleFamily
- Architectural style: Traditional
- Property subtype: Single Family Residence
Materials
- Foundation: Slab
Condition
- New construction: No
- Year built: 2002
Utilities & green energy
- Sewer: Public Sewer
- Water: Public
Community & neighborhood
Community
- Community features: Curbs
Location
- Region: Decatur
- Subdivision: Cumberland Oaks
Price history
| Date | Event | Price |
|---|---|---|
| 2/7/2025 | Sold | $490,000$143/sqft |
Source: | ||
| 1/10/2025 | Contingent | $490,000$143/sqft |
Source: | ||
| 9/18/2024 | Price change | $490,000-1%$143/sqft |
Source: | ||
| 9/3/2024 | Price change | $495,000-1%$144/sqft |
Source: | ||
| 8/7/2024 | Price change | $499,900-2.9%$146/sqft |
Source: | ||
Public tax history
| Year | Property taxes | Tax assessment |
|---|---|---|
| 2024 | $1,665 -1.1% | $43,460 -1.1% |
| 2023 | $1,683 +3.9% | $43,940 +3.9% |
| 2022 | $1,620 +16.6% | $42,300 +16.3% |
Find assessor info on the county website
Neighborhood: 35603
Nearby schools
GreatSchools rating
- 4/10Julian Harris Elementary SchoolGrades: PK-5Distance: 0.2 mi
- 6/10Cedar Ridge Middle SchoolGrades: 6-8Distance: 1.5 mi
- 7/10Austin High SchoolGrades: 10-12Distance: 1.4 mi
Schools provided by the listing agent
- Elementary: Julian Harris Elementary
- Middle: Austin Middle
- High: Austin
Source: ValleyMLS. This data may not be complete. We recommend contacting the local school district to confirm school assignments for this home.
Get pre-qualified for a loan
At Zillow Home Loans, we can pre-qualify you in as little as 5 minutes with no impact to your credit score.An equal housing lender. NMLS #10287.
Sell for more on Zillow
Get a Zillow Showcase℠ listing at no additional cost and you could sell for .
$492,600
2% more+$9,852
With Zillow Showcase(estimated)$502,452

