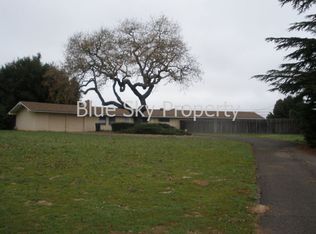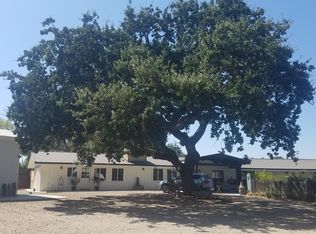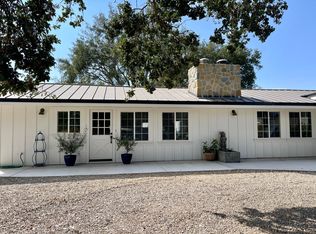Sold for $1,400,000 on 03/25/25
$1,400,000
2415 Janin Way, Solvang, CA 93463
3beds
2,063sqft
Single Family Residence
Built in 1961
1 Acres Lot
$1,408,600 Zestimate®
$679/sqft
$6,463 Estimated rent
Home value
$1,408,600
$1.27M - $1.58M
$6,463/mo
Zestimate® history
Loading...
Owner options
Explore your selling options
What's special
Original 1960's 3-bedroom, 2-bath home on level, park-like, one-acre lot with several magnificent oak trees. Featuring classic mid-century elements, the expansive living room has a cathedral wood ceiling, wood burning fireplace, and oversized sliding glass doors and fixed glass windows providing a close connection with the outdoors. The family room has a wood beam ceiling and handsome used brick fireplace. Views to the north are of the Alamo Pintado corridor, Santa Ynez Oaks and the beautiful mountains beyond. Truly a luxury for its time, there is an attached 3-car garage and a detached workshop. The Janin Acres neighborhood is horse friendly, has no HOA and benefits from private mutual water and road maintenance for a flat fee of 450/quarter. Built and loved by the same family for the past 65 years, this vintage gem is ready to be modernized or re-imagined to suit your taste and needs. Located just minutes from world-class wineries, and the charming towns of Solvang, Los Olivos, and Santa Ynez, this location provides the perfect blend of tranquility and convenience.
Zillow last checked: 8 hours ago
Listing updated: March 25, 2025 at 05:30am
Listed by:
Michelle Glaus DRE#: 01921235 805-452-0446,
Village Properties
Bought with:
Christina Susan Glenn, DRE#: 02069048
.Richardson Sotheby's International Realty
Source: North Santa Barbara County MLS,MLS#: 25000363
Facts & features
Interior
Bedrooms & bathrooms
- Bedrooms: 3
- Bathrooms: 2
- Full bathrooms: 2
Primary bedroom
- Level: Lower
Dining room
- Features: Dining Area
Heating
- Forced Air, Natural Gas
Cooling
- Central Air
Appliances
- Included: Double Oven, Refrigerator, Electric Cooktop, Disposal, Dishwasher
- Laundry: Inside
Features
- Cathedral Ceiling(s)
- Flooring: Carpet, Other, Tile
- Number of fireplaces: 2
- Fireplace features: Brick/Stone, Wood Burning, Rock, Living Room, Gas Jets, Family Room
Interior area
- Total structure area: 2,063
- Total interior livable area: 2,063 sqft
Property
Parking
- Total spaces: 5
- Parking features: Drive Space, RV Access/Parking, Detached Carport, Detached, Attached
- Attached garage spaces: 5
- Has carport: Yes
- Has uncovered spaces: Yes
Features
- Stories: 1
- Entry location: No Stairs to Entry
- Patio & porch: Patio, Patio Covered
- Has view: Yes
- View description: Hill/Peak/Mnt, Partial/Filtered
Lot
- Size: 1 Acres
- Features: Level, Rural Setting, Horses Allowed
Details
- Additional structures: Workshop
- Parcel number: 139051003
- Zoning description: Residential Single Family
- Special conditions: Estate Sale
- Horses can be raised: Yes
Construction
Type & style
- Home type: SingleFamily
- Property subtype: Single Family Residence
Materials
- Wood Siding, Stucco
- Foundation: Raised
- Roof: Composition,Shingle
Condition
- Year built: 1961
Utilities & green energy
- Sewer: Septic Tank
- Water: Private
- Utilities for property: Cable Available
Green energy
- Green verification: None
- Energy efficient items: None
- Energy generation: None
Community & neighborhood
Location
- Region: Solvang
Other
Other facts
- Listing terms: New Loan,Cash
- Road surface type: Paved
Price history
| Date | Event | Price |
|---|---|---|
| 3/25/2025 | Sold | $1,400,000-5.1%$679/sqft |
Source: | ||
| 3/13/2025 | Pending sale | $1,475,000$715/sqft |
Source: | ||
| 2/27/2025 | Listed for sale | $1,475,000$715/sqft |
Source: | ||
Public tax history
| Year | Property taxes | Tax assessment |
|---|---|---|
| 2025 | $14,116 +946.3% | $1,300,000 +883.8% |
| 2024 | $1,349 +1.8% | $132,139 +2% |
| 2023 | $1,325 +1.8% | $129,549 +2% |
Find assessor info on the county website
Neighborhood: 93463
Nearby schools
GreatSchools rating
- 9/10Solvang Elementary SchoolGrades: K-8Distance: 1.5 mi
- 8/10Santa Ynez Valley Union High SchoolGrades: 9-12Distance: 1 mi

Get pre-qualified for a loan
At Zillow Home Loans, we can pre-qualify you in as little as 5 minutes with no impact to your credit score.An equal housing lender. NMLS #10287.


