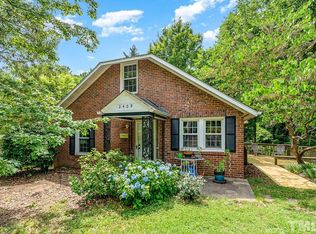Sold for $665,000 on 02/12/25
$665,000
2415 Huron St, Durham, NC 27707
3beds
2,537sqft
Single Family Residence, Residential
Built in 1920
0.25 Acres Lot
$650,600 Zestimate®
$262/sqft
$2,208 Estimated rent
Home value
$650,600
$605,000 - $696,000
$2,208/mo
Zestimate® history
Loading...
Owner options
Explore your selling options
What's special
Beautifully updated home in desirable Lakewood. Features 3 spacious bedrooms with the owner's suite on the main level, beautiful hardwood floors throughout, a second-floor loft with vaulted ceiling, finished walk-out basement that you can use as a rec room, office, or 4th bedroom. Enjoy the private backyard with a partial wooden fence. The lot extends past the fence into the woods. The two-level covered deck is accessible from the main and basement levels. The galley kitchen showcases beautiful quartz countertops, mixed metal fixtures, a range hood, an oven with a built-in air fryer, and S/S appliances. Beautiful tile in the owner's bath with a walk-in shower and dual vanity. Tankless water heater. STR or AirBnB potential! Convert the basement into its own rental unit. Great location, minutes from Duke University, Duke Hospital, and downtown with easy access to dining, shopping, and local amenities.
Zillow last checked: 8 hours ago
Listing updated: October 28, 2025 at 12:39am
Listed by:
Gerald Richardson 919-809-9527,
All American Realtor
Bought with:
Adrian T Brown, 218264
Inhabit Real Estate
Brooke Buchanan, 310739
Inhabit Real Estate
Source: Doorify MLS,MLS#: 10065795
Facts & features
Interior
Bedrooms & bathrooms
- Bedrooms: 3
- Bathrooms: 3
- Full bathrooms: 2
- 1/2 bathrooms: 1
Heating
- Central
Cooling
- Central Air
Appliances
- Included: Dishwasher, Electric Range, Range Hood, Tankless Water Heater
- Laundry: Main Level
Features
- Ceiling Fan(s), Quartz Counters, Vaulted Ceiling(s), Walk-In Closet(s), Walk-In Shower
- Flooring: Concrete, Tile, Varies, Wood
- Basement: Exterior Entry, Finished, Full, Interior Entry
Interior area
- Total structure area: 2,537
- Total interior livable area: 2,537 sqft
- Finished area above ground: 1,835
- Finished area below ground: 702
Property
Parking
- Total spaces: 4
- Parking features: Driveway
Features
- Levels: Three Or More
- Stories: 3
- Patio & porch: Covered, Deck, Porch
- Has view: Yes
Lot
- Size: 0.25 Acres
- Features: Partially Cleared
Details
- Parcel number: 104482
- Zoning: RU-5
- Special conditions: Standard
Construction
Type & style
- Home type: SingleFamily
- Architectural style: Bungalow
- Property subtype: Single Family Residence, Residential
Materials
- Block, Brick, HardiPlank Type, Vertical Siding
- Foundation: Block, Pillar/Post/Pier
- Roof: Shingle
Condition
- New construction: No
- Year built: 1920
Utilities & green energy
- Sewer: Public Sewer
- Water: Public
- Utilities for property: Electricity Connected, Natural Gas Connected, Sewer Connected
Community & neighborhood
Location
- Region: Durham
- Subdivision: Wa Wa Yanda
Other
Other facts
- Road surface type: Asphalt
Price history
| Date | Event | Price |
|---|---|---|
| 2/12/2025 | Sold | $665,000-2.9%$262/sqft |
Source: | ||
| 1/14/2025 | Pending sale | $685,000$270/sqft |
Source: | ||
| 1/7/2025 | Price change | $685,000-1.4%$270/sqft |
Source: | ||
| 12/29/2024 | Price change | $695,000-1.4%$274/sqft |
Source: | ||
| 12/4/2024 | Listed for sale | $705,000+16.5%$278/sqft |
Source: | ||
Public tax history
| Year | Property taxes | Tax assessment |
|---|---|---|
| 2025 | $5,940 +15.9% | $599,178 +63% |
| 2024 | $5,126 +36% | $367,498 +4.1% |
| 2023 | $3,770 +75% | $353,021 +109.8% |
Find assessor info on the county website
Neighborhood: Tuscaloosa-Lakewood
Nearby schools
GreatSchools rating
- 3/10Lakewood ElementaryGrades: PK-5Distance: 0.3 mi
- 8/10Rogers-Herr MiddleGrades: 6-8Distance: 0.6 mi
- 4/10Charles E Jordan Sr High SchoolGrades: 9-12Distance: 4.3 mi
Schools provided by the listing agent
- Elementary: Durham - Lakewood
- Middle: Durham - Brogden
- High: Durham - Jordan
Source: Doorify MLS. This data may not be complete. We recommend contacting the local school district to confirm school assignments for this home.
Get a cash offer in 3 minutes
Find out how much your home could sell for in as little as 3 minutes with a no-obligation cash offer.
Estimated market value
$650,600
Get a cash offer in 3 minutes
Find out how much your home could sell for in as little as 3 minutes with a no-obligation cash offer.
Estimated market value
$650,600
