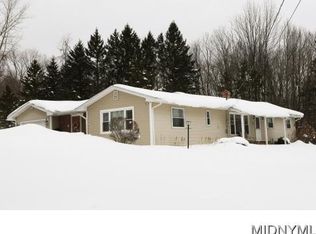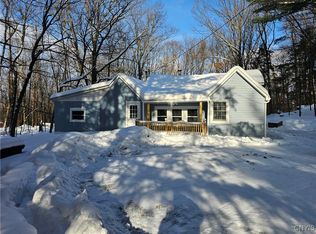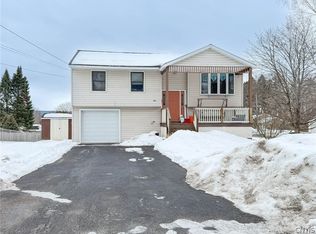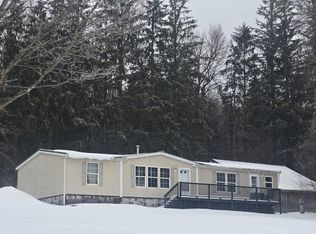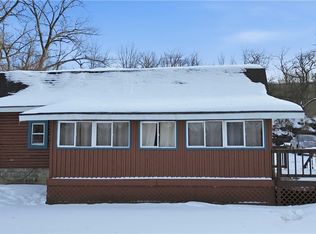One-of-a-kind custom log home set on just over an acre in the Town of Frankfort, offering privacy, charm, and true Upstate living. Lovingly built from the ground up by the owners, this 3-bedroom, 2.5-bath home features warm natural woodwork, cathedral ceilings, and a cozy pellet stove that creates an inviting lodge-style atmosphere year-round. The functional floor plan includes first-floor bedrooms, spacious living and family areas, and bonus rooms ideal for a home office, workshop, or recreation space. The full basement offers excellent potential for additional bedrooms, living space, or in-law accommodations, providing flexibility to grow with your needs. Enjoy peaceful outdoor living with an open porch, partially fenced yard, and scenic surroundings—perfect for nature lovers seeking space without sacrificing convenience. Recent improvements include a newer roof with a 30-year transferable warranty, well-maintained logs, and modern utilities including high-speed internet. Located just minutes from Route 5S, local amenities, and within the Frankfort-Schuyler School District. A rare opportunity to own a handcrafted log home with character, land, and pride of ownership—schedule your private showing today.
Active
$279,900
2415 Higby Rd, Frankfort, NY 13340
3beds
1,344sqft
Single Family Residence
Built in 1985
1.04 Acres Lot
$-- Zestimate®
$208/sqft
$-- HOA
What's special
Cozy pellet stoveInviting lodge-style atmosphereOne-of-a-kind custom log homeWell-maintained logsFirst-floor bedroomsPartially fenced yardFunctional floor plan
- 62 days |
- 769 |
- 22 |
Zillow last checked: 8 hours ago
Listing updated: December 22, 2025 at 11:02am
Listing by:
Assist2Sell Buyers & Sellers 1st Choice 315-735-9244,
Michael Arcuri 315-794-5893
Source: NYSAMLSs,MLS#: S1655436 Originating MLS: Mohawk Valley
Originating MLS: Mohawk Valley
Tour with a local agent
Facts & features
Interior
Bedrooms & bathrooms
- Bedrooms: 3
- Bathrooms: 3
- Full bathrooms: 2
- 1/2 bathrooms: 1
- Main level bathrooms: 1
- Main level bedrooms: 3
Heating
- Oil, Baseboard, Hot Water
Appliances
- Included: Dryer, Gas Oven, Gas Range, Microwave, Oil Water Heater, Refrigerator, Washer
- Laundry: Main Level
Features
- Cedar Closet(s), Ceiling Fan(s), Cathedral Ceiling(s), Separate/Formal Dining Room, Eat-in Kitchen, Separate/Formal Living Room, Home Office, Storage, Natural Woodwork, Bedroom on Main Level, Convertible Bedroom, Main Level Primary, Workshop
- Flooring: Carpet, Hardwood, Luxury Vinyl, Varies, Vinyl
- Windows: Thermal Windows
- Basement: Full,Sump Pump
- Number of fireplaces: 1
Interior area
- Total structure area: 1,344
- Total interior livable area: 1,344 sqft
Video & virtual tour
Property
Parking
- Parking features: No Garage
Features
- Levels: One
- Stories: 1
- Patio & porch: Open, Porch
- Exterior features: Fence, Gravel Driveway, Propane Tank - Owned
- Fencing: Partial
Lot
- Size: 1.04 Acres
- Dimensions: 146 x 299
- Features: Rectangular, Rectangular Lot, Residential Lot
Details
- Additional structures: Shed(s), Storage
- Parcel number: 21268911200300010223000000
- Special conditions: Standard
Construction
Type & style
- Home type: SingleFamily
- Architectural style: Log Home
- Property subtype: Single Family Residence
Materials
- Log, Copper Plumbing
- Foundation: Block
- Roof: Asphalt,Shingle
Condition
- Resale
- Year built: 1985
Utilities & green energy
- Electric: Circuit Breakers
- Sewer: Septic Tank
- Water: Well
- Utilities for property: Cable Available, Electricity Connected, High Speed Internet Available
Community & HOA
Location
- Region: Frankfort
Financial & listing details
- Price per square foot: $208/sqft
- Tax assessed value: $91,600
- Annual tax amount: $4,435
- Date on market: 12/22/2025
- Cumulative days on market: 243 days
- Listing terms: Cash,Conventional,FHA,USDA Loan,VA Loan
Estimated market value
Not available
Estimated sales range
Not available
Not available
Price history
Price history
| Date | Event | Price |
|---|---|---|
| 12/22/2025 | Listed for sale | $279,900$208/sqft |
Source: | ||
| 12/21/2025 | Listing removed | $279,900$208/sqft |
Source: | ||
| 12/20/2025 | Price change | $279,900-6.4%$208/sqft |
Source: | ||
| 6/23/2025 | Listed for sale | $299,000$222/sqft |
Source: | ||
Public tax history
Public tax history
| Year | Property taxes | Tax assessment |
|---|---|---|
| 2024 | -- | $91,600 |
| 2023 | -- | $91,600 |
| 2022 | -- | $91,600 |
| 2021 | -- | $91,600 |
| 2020 | -- | $91,600 |
| 2019 | -- | $91,600 |
| 2018 | -- | $91,600 |
| 2017 | $3,684 | $91,600 |
| 2016 | -- | $91,600 |
| 2015 | -- | $91,600 |
| 2014 | -- | $91,600 |
| 2013 | -- | $91,600 |
| 2012 | -- | $91,600 |
| 2011 | -- | $91,600 |
| 2010 | -- | $91,600 |
| 2009 | -- | $91,600 |
| 2008 | -- | $91,600 |
| 2007 | -- | $91,600 |
| 2006 | -- | $91,600 |
| 2005 | -- | $91,600 |
| 2004 | -- | $91,600 |
| 2003 | -- | $91,600 |
| 2002 | -- | $91,600 |
| 2001 | -- | $91,600 |
Find assessor info on the county website
BuyAbility℠ payment
Estimated monthly payment
Boost your down payment with 6% savings match
Earn up to a 6% match & get a competitive APY with a *. Zillow has partnered with to help get you home faster.
Learn more*Terms apply. Match provided by Foyer. Account offered by Pacific West Bank, Member FDIC.Climate risks
Neighborhood: 13340
Nearby schools
GreatSchools rating
- 5/10Frankfort Schuyler Elementary SchoolGrades: PK-6Distance: 1.6 mi
- 4/10Frankfort Schuyler Middle SchoolGrades: 6-8Distance: 1.5 mi
- 6/10Frankfort Schuyler Central High SchoolGrades: 9-12Distance: 1.5 mi
Schools provided by the listing agent
- District: Frankfort-Schuyler
Source: NYSAMLSs. This data may not be complete. We recommend contacting the local school district to confirm school assignments for this home.
