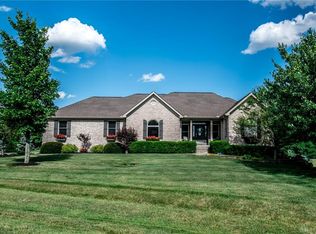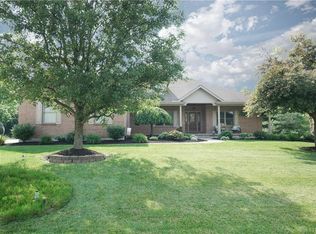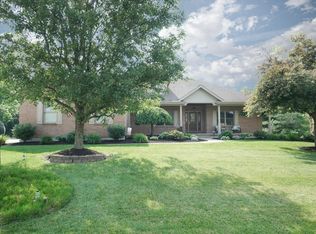Sold for $590,000 on 04/15/25
$590,000
2415 Hatfield Rd, Lebanon, OH 45036
5beds
3,470sqft
Single Family Residence
Built in 1998
1.57 Acres Lot
$607,600 Zestimate®
$170/sqft
$3,801 Estimated rent
Home value
$607,600
$547,000 - $681,000
$3,801/mo
Zestimate® history
Loading...
Owner options
Explore your selling options
What's special
NEW ROOF Oct 2024. Discover the charm of this stunning 2-story brick home in Lebanon SD, tucked away in Turtlecreek Township, where you'll enjoy no city taxes and peaceful living on a scenic 1.57-acre lot. With nearly 3,500 sq. ft. of living space plus an expansive unfinished, walk-out basement, this home offers endless possibilities. A welcoming front porch invites you to relax in rocking chairs, while inside, the main level boasts solid hardwood flooring throughout the formal living and dining areas. The living room is light-filled, and spacious, and features a cozy gas fireplace—perfect for gathering during the holidays. The formal dining room, with its elegant tray ceiling, flows seamlessly into the kitchen, making it ideal for entertaining. The kitchen is a chef’s dream, offering ample cabinetry, generous counter space, and modern stainless steel appliances. Adjacent to the kitchen, the breakfast area easily accommodates a large table for family meals or homework sessions. A fully enclosed sunporch adds a tranquil space perfect for entertaining, reading, or housing your favorite plants. Deck to grill dinner or relax after a long day. A convenient half bath completes the main level. Upstairs, the owner’s suite is a retreat in itself, featuring a spacious bedroom, an expansive walk-in closet, and a luxurious ensuite bath with a jetted soaking tub, double vanity, and custom-tiled shower. Four additional bedrooms provide flexibility. Second-floor laundry makes the chores a breeze. A Jack-and-Jill bathroom offers added convenience for busy mornings. 3rd full bath is conveniently located. The walk-out basement, professionally waterproofed with a $35,000 investment, is ready for your custom finishes—whether you envision a home theater, gym, or additional living space. Situated on a quiet country road, this home combines spacious luxury with serene, rural charm. Don’t miss the opportunity to make it yours! HVAC and Water heater 2018.
Zillow last checked: 8 hours ago
Listing updated: April 17, 2025 at 07:49am
Listed by:
Tami Holmes 937-506-8360,
Tami Holmes Realty
Bought with:
Tim Bemis, 2014001175
Coldwell Banker Heritage
Source: DABR MLS,MLS#: 924785 Originating MLS: Dayton Area Board of REALTORS
Originating MLS: Dayton Area Board of REALTORS
Facts & features
Interior
Bedrooms & bathrooms
- Bedrooms: 5
- Bathrooms: 4
- Full bathrooms: 3
- 1/2 bathrooms: 1
- Main level bathrooms: 1
Primary bedroom
- Level: Second
- Dimensions: 20 x 19
Bedroom
- Level: Second
- Dimensions: 15 x 14
Bedroom
- Level: Second
- Dimensions: 13 x 11
Bedroom
- Level: Second
- Dimensions: 15 x 12
Bedroom
- Level: Second
- Dimensions: 14 x 10
Breakfast room nook
- Level: Main
- Dimensions: 12 x 10
Dining room
- Level: Main
- Dimensions: 13 x 11
Entry foyer
- Level: Main
- Dimensions: 21 x 8
Family room
- Level: Main
- Dimensions: 20 x 16
Great room
- Level: Main
- Dimensions: 13 x 12
Kitchen
- Level: Main
- Dimensions: 13 x 12
Recreation
- Level: Main
- Dimensions: 17 x 12
Utility room
- Level: Main
- Dimensions: 10 x 8
Heating
- Forced Air, Propane
Cooling
- Central Air
Appliances
- Included: Dishwasher, Disposal, Microwave, Range, Refrigerator, Gas Water Heater
Features
- Ceiling Fan(s), Cathedral Ceiling(s), High Speed Internet, Laminate Counters, Pantry
- Windows: Double Hung, Double Pane Windows, Insulated Windows, Vinyl
- Basement: Full,Unfinished
- Number of fireplaces: 1
- Fireplace features: One, Gas
Interior area
- Total structure area: 3,470
- Total interior livable area: 3,470 sqft
Property
Parking
- Total spaces: 3
- Parking features: Attached, Garage, Garage Door Opener
- Attached garage spaces: 3
Features
- Levels: Two
- Stories: 2
- Patio & porch: Patio, Porch
- Exterior features: Porch, Patio
Lot
- Size: 1.57 Acres
Details
- Parcel number: 09191260170
- Zoning: Residential
- Zoning description: Residential
Construction
Type & style
- Home type: SingleFamily
- Property subtype: Single Family Residence
Materials
- Brick, Frame, Shingle Siding
Condition
- Year built: 1998
Utilities & green energy
- Electric: 220 Volts in Garage
- Sewer: Septic Tank
- Water: Public
- Utilities for property: Natural Gas Available, Septic Available, Water Available
Community & neighborhood
Security
- Security features: Smoke Detector(s)
Location
- Region: Lebanon
- Subdivision: North Sr42
Other
Other facts
- Listing terms: Conventional,FHA,VA Loan
Price history
| Date | Event | Price |
|---|---|---|
| 4/15/2025 | Sold | $590,000-5.6%$170/sqft |
Source: | ||
| 3/13/2025 | Pending sale | $624,900$180/sqft |
Source: | ||
| 3/10/2025 | Price change | $624,900-3.8%$180/sqft |
Source: | ||
| 2/28/2025 | Price change | $649,900-1.5%$187/sqft |
Source: | ||
| 12/28/2024 | Price change | $659,900-1.5%$190/sqft |
Source: | ||
Public tax history
| Year | Property taxes | Tax assessment |
|---|---|---|
| 2024 | $7,880 +11% | $199,230 +22.8% |
| 2023 | $7,101 +1.2% | $162,210 0% |
| 2022 | $7,017 +7.8% | $162,214 |
Find assessor info on the county website
Neighborhood: 45036
Nearby schools
GreatSchools rating
- 7/10Berry Intermediate SchoolGrades: 5-6Distance: 3.3 mi
- 8/10Lebanon High SchoolGrades: 8-12Distance: 1.4 mi
- 5/10Lebanon Junior High SchoolGrades: 7-8Distance: 2.7 mi
Schools provided by the listing agent
- District: Lebanon
Source: DABR MLS. This data may not be complete. We recommend contacting the local school district to confirm school assignments for this home.
Get a cash offer in 3 minutes
Find out how much your home could sell for in as little as 3 minutes with a no-obligation cash offer.
Estimated market value
$607,600
Get a cash offer in 3 minutes
Find out how much your home could sell for in as little as 3 minutes with a no-obligation cash offer.
Estimated market value
$607,600


