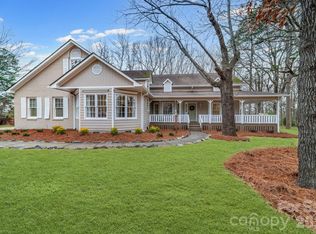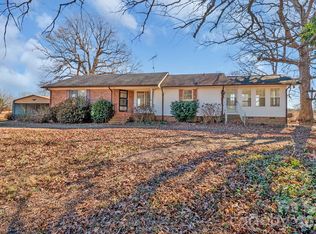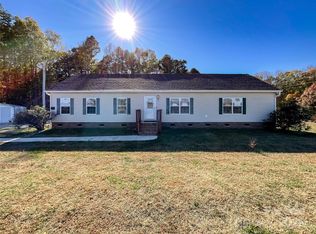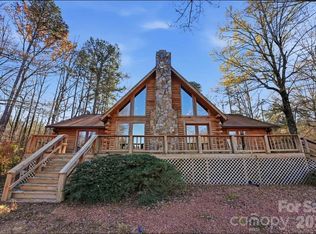Charming brick, stone and rustic wood home is located on this 5 plus acres of wooded land! A LARGE BONUS is the 3736' detached garage/workshop plus another 2,350 ' building. Large workshop also has some areas that are heated. 220 wiring. Car lift This place is ready! The home has a double carport, back deck and front porch. Inside you will find a large bonus room, living room with fireplace, eat in kitchen plus 3 bedrooms and 2 full baths. This was a custom-built home. Home is on county water and septic system.
Active
$599,900
2415 Hargette Rd, Monroe, NC 28112
3beds
1,890sqft
Est.:
Single Family Residence
Built in 1967
5.25 Acres Lot
$578,000 Zestimate®
$317/sqft
$-- HOA
What's special
Front porchDouble carportLarge bonus roomBack deck
- 32 days |
- 1,118 |
- 38 |
Zillow last checked: 8 hours ago
Listing updated: January 11, 2026 at 03:01pm
Listing Provided by:
Terry Gaddy terrybogaddy@aol.com,
Central Carolina Real Estate Group LLC
Source: Canopy MLS as distributed by MLS GRID,MLS#: 4331531
Tour with a local agent
Facts & features
Interior
Bedrooms & bathrooms
- Bedrooms: 3
- Bathrooms: 2
- Full bathrooms: 2
- Main level bedrooms: 3
Primary bedroom
- Level: Main
Bedroom s
- Level: Main
Bedroom s
- Level: Main
Bathroom full
- Level: Main
Bathroom full
- Level: Main
Bonus room
- Level: Main
Dining area
- Level: Main
Kitchen
- Level: Main
Laundry
- Level: Main
Living room
- Level: Main
Heating
- Central, Forced Air, Propane
Cooling
- Central Air
Appliances
- Included: Electric Range, Electric Water Heater
- Laundry: Electric Dryer Hookup, In Carport
Features
- Flooring: Carpet, Vinyl
- Has basement: No
- Fireplace features: Living Room
Interior area
- Total structure area: 1,890
- Total interior livable area: 1,890 sqft
- Finished area above ground: 1,890
- Finished area below ground: 0
Property
Parking
- Total spaces: 2
- Parking features: Attached Carport, Driveway, Garage Shop
- Has garage: Yes
- Carport spaces: 2
- Has uncovered spaces: Yes
Features
- Levels: One
- Stories: 1
- Patio & porch: Deck, Front Porch
Lot
- Size: 5.25 Acres
- Features: Wooded
Details
- Additional structures: Auto Shop, Outbuilding
- Parcel number: 04042013
- Zoning: AF8
- Special conditions: Standard
Construction
Type & style
- Home type: SingleFamily
- Architectural style: Ranch
- Property subtype: Single Family Residence
Materials
- Brick Partial, Rough Sawn, Stone Veneer
- Foundation: Crawl Space, Slab
Condition
- New construction: No
- Year built: 1967
Utilities & green energy
- Sewer: Septic Installed
- Water: County Water
- Utilities for property: Cable Available, Electricity Connected, Propane, Wired Internet Available
Community & HOA
Community
- Subdivision: none
Location
- Region: Monroe
Financial & listing details
- Price per square foot: $317/sqft
- Tax assessed value: $351,100
- Annual tax amount: $489
- Date on market: 1/1/2026
- Cumulative days on market: 33 days
- Listing terms: Cash,Conventional
- Electric utility on property: Yes
- Road surface type: Dirt, Gravel, Paved
Estimated market value
$578,000
$549,000 - $607,000
$2,342/mo
Price history
Price history
| Date | Event | Price |
|---|---|---|
| 1/1/2026 | Listed for sale | $599,900+0.2%$317/sqft |
Source: | ||
| 9/4/2025 | Listing removed | $599,000$317/sqft |
Source: | ||
| 8/25/2025 | Price change | $599,000-7.7%$317/sqft |
Source: | ||
| 5/28/2025 | Price change | $649,000-6.9%$343/sqft |
Source: | ||
| 4/25/2025 | Price change | $697,000-3.9%$369/sqft |
Source: | ||
Public tax history
Public tax history
| Year | Property taxes | Tax assessment |
|---|---|---|
| 2025 | $489 +73.9% | $100,300 +133.3% |
| 2024 | $281 +1.7% | $43,000 |
| 2023 | $276 | $43,000 |
Find assessor info on the county website
BuyAbility℠ payment
Est. payment
$3,323/mo
Principal & interest
$2833
Property taxes
$280
Home insurance
$210
Climate risks
Neighborhood: 28112
Nearby schools
GreatSchools rating
- 7/10Union Elementary SchoolGrades: PK-5Distance: 3.8 mi
- 6/10East Union Middle SchoolGrades: 6-8Distance: 8.9 mi
- 4/10Forest Hills High SchoolGrades: 9-12Distance: 7.8 mi
- Loading
- Loading




