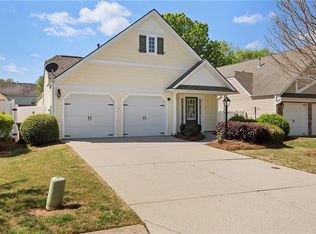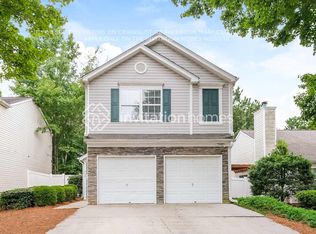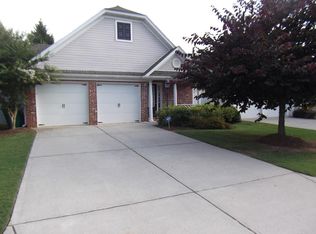Closed
$350,000
2415 Gateview Ct, Cumming, GA 30040
2beds
1,369sqft
Single Family Residence, Residential
Built in 2005
4,791.6 Square Feet Lot
$368,100 Zestimate®
$256/sqft
$1,959 Estimated rent
Home value
$368,100
$350,000 - $387,000
$1,959/mo
Zestimate® history
Loading...
Owner options
Explore your selling options
What's special
HIGHEST & BEST OFFERS DUE BY 6:00PM ON SUNDAY 5/7. Here it is! **SELLER OFFERING $6000 PAINT/CARPET ALLOWANCE** This home is a tremendous opportunity to get a fantastic home at a great price, with a generous seller allowance to add updates to suit your preferences! A phenomenal ranch floorplan with 2 bedrooms and 2 full bathrooms, plus a 2 car garage! Kitchen is in great shape w/ black appliances and solid wood cabinets. Super cute side patio w/ access to the fully fenced semi-private backyard w/ no neighbors directly behind. BRAND NEW HVAC 2022. Stonebrooke Commons is a cute, quaint, gated community w/ adorable homes and a great pool & clubhouse. And the cherry on top... the HOA covers all front yard maintenance! Welcome Home!
Zillow last checked: 8 hours ago
Listing updated: June 22, 2023 at 11:02pm
Listing Provided by:
MARK SPAIN,
Mark Spain Real Estate,
Taylar Caraway,
Mark Spain Real Estate
Bought with:
Christine Jones, 422258
Keller Williams Realty Community Partners
Source: FMLS GA,MLS#: 7210493
Facts & features
Interior
Bedrooms & bathrooms
- Bedrooms: 2
- Bathrooms: 2
- Full bathrooms: 2
- Main level bathrooms: 2
- Main level bedrooms: 2
Primary bedroom
- Features: Other
- Level: Other
Bedroom
- Features: Other
Primary bathroom
- Features: Double Vanity, Tub/Shower Combo
Dining room
- Features: Open Concept
Kitchen
- Features: Cabinets Stain, Laminate Counters, Pantry, View to Family Room
Heating
- Central
Cooling
- Central Air
Appliances
- Included: Dishwasher, Disposal, Dryer, Electric Oven, Electric Range, Microwave, Refrigerator, Washer
- Laundry: Laundry Room, Main Level
Features
- Entrance Foyer, High Ceilings 9 ft Main
- Flooring: Carpet, Hardwood
- Windows: None
- Basement: None
- Number of fireplaces: 1
- Fireplace features: Living Room
- Common walls with other units/homes: No Common Walls
Interior area
- Total structure area: 1,369
- Total interior livable area: 1,369 sqft
- Finished area above ground: 1,369
- Finished area below ground: 0
Property
Parking
- Total spaces: 2
- Parking features: Attached, Garage, Garage Faces Front, Kitchen Level, Level Driveway
- Attached garage spaces: 2
- Has uncovered spaces: Yes
Accessibility
- Accessibility features: Accessible Entrance
Features
- Levels: One
- Stories: 1
- Patio & porch: Front Porch
- Exterior features: Other
- Pool features: None
- Spa features: None
- Fencing: Back Yard,Wood
- Has view: Yes
- View description: Other
- Waterfront features: None
- Body of water: None
Lot
- Size: 4,791 sqft
- Dimensions: 42x116x42x116
- Features: Back Yard, Front Yard, Landscaped, Level
Details
- Additional structures: None
- Parcel number: 106 442
- Other equipment: None
- Horse amenities: None
Construction
Type & style
- Home type: SingleFamily
- Architectural style: Ranch,Traditional
- Property subtype: Single Family Residence, Residential
Materials
- Cement Siding
- Foundation: Slab
- Roof: Shingle
Condition
- Resale
- New construction: No
- Year built: 2005
Utilities & green energy
- Electric: Other
- Sewer: Public Sewer
- Water: Public
- Utilities for property: Cable Available, Electricity Available, Natural Gas Available, Phone Available, Sewer Available, Underground Utilities, Water Available
Green energy
- Energy efficient items: None
- Energy generation: None
Community & neighborhood
Security
- Security features: Smoke Detector(s)
Community
- Community features: Homeowners Assoc, Pool
Location
- Region: Cumming
- Subdivision: Stonebrooke Commons
HOA & financial
HOA
- Has HOA: Yes
- HOA fee: $1,140 annually
- Services included: Maintenance Grounds
- Association phone: 404-835-9156
Other
Other facts
- Road surface type: Paved
Price history
| Date | Event | Price |
|---|---|---|
| 6/21/2023 | Sold | $350,000+2.9%$256/sqft |
Source: | ||
| 5/9/2023 | Pending sale | $340,000$248/sqft |
Source: | ||
| 5/4/2023 | Listed for sale | $340,000+91%$248/sqft |
Source: | ||
| 8/31/2007 | Sold | $178,000$130/sqft |
Source: Public Record | ||
Public tax history
| Year | Property taxes | Tax assessment |
|---|---|---|
| 2024 | $3,344 -7.1% | $140,000 -4.3% |
| 2023 | $3,601 +34.6% | $146,300 +21.8% |
| 2022 | $2,675 +15.9% | $120,128 +24.4% |
Find assessor info on the county website
Neighborhood: Stonebrooke Commons
Nearby schools
GreatSchools rating
- 9/10George W. Whitlow Elementary SchoolGrades: PK-5Distance: 1.4 mi
- 5/10Otwell Middle SchoolGrades: 6-8Distance: 4 mi
- 8/10Forsyth Central High SchoolGrades: 9-12Distance: 3.8 mi
Schools provided by the listing agent
- Elementary: George W. Whitlow
- Middle: Otwell
- High: Forsyth Central
Source: FMLS GA. This data may not be complete. We recommend contacting the local school district to confirm school assignments for this home.
Get a cash offer in 3 minutes
Find out how much your home could sell for in as little as 3 minutes with a no-obligation cash offer.
Estimated market value
$368,100
Get a cash offer in 3 minutes
Find out how much your home could sell for in as little as 3 minutes with a no-obligation cash offer.
Estimated market value
$368,100


