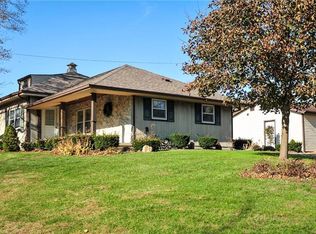Sold for $590,000
$590,000
2415 Eaton New Hope Rd, Eaton, OH 45320
3beds
2,204sqft
Farm
Built in 1994
19.65 Acres Lot
$483,100 Zestimate®
$268/sqft
$2,142 Estimated rent
Home value
$483,100
$386,000 - $575,000
$2,142/mo
Zestimate® history
Loading...
Owner options
Explore your selling options
What's special
Listing Price is a Suggested Opening Bid. Property is being offered at Public Auction on Thursday, April 24, 2025 at 5 PM, EST. Call for Bidders Information Packet. A Beautiful Two-Story Home with Expansive Acreage. Located at the end of a peaceful, private lane, this hard-to-find property offers the perfect blend of country living and modern amenities. Built in 1994 this charming two-story home features three bedrooms and two and one-half baths. The multi-Season sunroom invites you to relax and enjoy the surrounding natural beauty. In addition, the dining room and office provide ample space for family gatherings and productive work days. Set on twenty acres of prime land, this property includes sixteen acres of tillable ground, three acres of tranquil woodland, and the remainder is homesite and road right-of-way. The heated shop and barn offer endless possibilities for hobbyists, or anyone to expand their storage and workspace needs. This rare opportunity combines the comforts of a well-maintained home with the beauty of nature and the functionality of additional outbuildings. Don’t miss your chance to own this exceptional property. Property has two parcels.
Zillow last checked: 8 hours ago
Listing updated: June 09, 2025 at 12:25pm
Listed by:
John G Muncy (937)687-1919,
Muncy & Associates
Bought with:
John G Muncy, 0000348185
Muncy & Associates
Source: DABR MLS,MLS#: 931913 Originating MLS: Dayton Area Board of REALTORS
Originating MLS: Dayton Area Board of REALTORS
Facts & features
Interior
Bedrooms & bathrooms
- Bedrooms: 3
- Bathrooms: 3
- Full bathrooms: 2
- 1/2 bathrooms: 1
- Main level bathrooms: 2
Bedroom
- Level: Main
- Dimensions: 16 x 13
Bedroom
- Level: Main
- Dimensions: 11 x 10
Bedroom
- Level: Main
- Dimensions: 12 x 10
Dining room
- Level: Main
- Dimensions: 15 x 12
Family room
- Level: Main
- Dimensions: 19 x 19
Florida room
- Level: Main
- Dimensions: 13 x 11
Kitchen
- Level: Main
- Dimensions: 15 x 12
Office
- Level: Main
- Dimensions: 15 x 12
Heating
- Oil
Cooling
- Central Air
Features
- Basement: Full,Unfinished
- Number of fireplaces: 1
- Fireplace features: One
Interior area
- Total structure area: 2,204
- Total interior livable area: 2,204 sqft
Property
Parking
- Total spaces: 4
- Parking features: Carport, Detached, Four or more Spaces, Garage, Garage Door Opener, Heated Garage, Storage
- Garage spaces: 4
- Has carport: Yes
Features
- Levels: Two
- Stories: 2
Lot
- Size: 19.65 Acres
- Dimensions: 19.83+/- Acres
Details
- Parcel number: L39822140000007001
- Zoning: Agricultural
- Zoning description: Agricultural
Construction
Type & style
- Home type: SingleFamily
- Property subtype: Farm
Materials
- Vinyl Siding
Condition
- Year built: 1994
Community & neighborhood
Location
- Region: Eaton
Price history
| Date | Event | Price |
|---|---|---|
| 6/6/2025 | Sold | $590,000+7.3%$268/sqft |
Source: | ||
| 4/24/2025 | Pending sale | $550,000$250/sqft |
Source: | ||
| 4/14/2025 | Listed for sale | $550,000$250/sqft |
Source: | ||
Public tax history
| Year | Property taxes | Tax assessment |
|---|---|---|
| 2024 | $3,330 -14.6% | $95,210 |
| 2023 | $3,899 +17.9% | $95,210 +23.2% |
| 2022 | $3,308 -1.9% | $77,250 |
Find assessor info on the county website
Neighborhood: 45320
Nearby schools
GreatSchools rating
- 8/10William Bruce Elementary SchoolGrades: 3-5Distance: 2.6 mi
- 6/10Eaton Middle SchoolGrades: 6-8Distance: 3 mi
- 6/10Eaton High SchoolGrades: 9-12Distance: 3 mi
Schools provided by the listing agent
- District: Eaton
Source: DABR MLS. This data may not be complete. We recommend contacting the local school district to confirm school assignments for this home.
Get pre-qualified for a loan
At Zillow Home Loans, we can pre-qualify you in as little as 5 minutes with no impact to your credit score.An equal housing lender. NMLS #10287.
