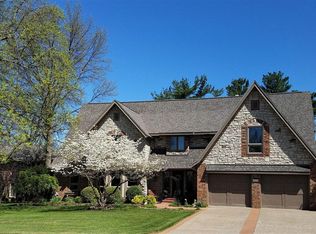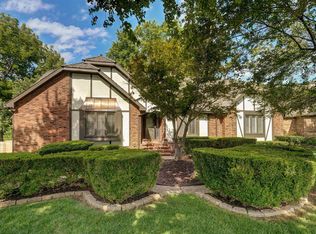Closed
Price Unknown
2415 E Raynell Street, Springfield, MO 65804
5beds
4,260sqft
Single Family Residence
Built in 1985
0.34 Acres Lot
$517,200 Zestimate®
$--/sqft
$3,726 Estimated rent
Home value
$517,200
$476,000 - $564,000
$3,726/mo
Zestimate® history
Loading...
Owner options
Explore your selling options
What's special
Welcome to this beautiful Chimney Hills Colonial style stunner! Listed well below recent appraisal and located on a large shaded lot and featuring over 4250 square feet of living space and a pass through 4 car garage with doors in the front and back of the house.. There are 5 bedrooms and 3 full baths, 2 half baths and 2 living rooms. The oversized and stunning master bedroom is the perfect place to relax with a gas fireplace and sitting area. Four other spacious bedrooms have plenty of room for friends and family. In the kitchen there is beautiful tile, Danby marble countertops, and an oversized island with plenty of seating. There is a large pantry, newer appliances, two ovens, and lots of counter space. There is a formal living room, cozy family room with gas log fireplace, formal dining room, and office. This home is located close to Field Elementary school-an IB Elementary. The private back yard features an eight foot privacy fence, in ground irragation, large patio and lots of yard for enjoyment. New gutters in 2022.
Zillow last checked: 8 hours ago
Listing updated: August 02, 2024 at 02:56pm
Listed by:
Brooke Evans 417-844-6363,
Murney Associates - Primrose
Bought with:
Sherrie L Loveland, 1999109034
Murney Associates - Primrose
Source: SOMOMLS,MLS#: 60232791
Facts & features
Interior
Bedrooms & bathrooms
- Bedrooms: 5
- Bathrooms: 5
- Full bathrooms: 3
- 1/2 bathrooms: 2
Heating
- Central, Fireplace(s), Zoned, Electric
Cooling
- Ceiling Fan(s), Central Air
Appliances
- Included: Gas Cooktop, Dishwasher, Disposal, Electric Water Heater
- Laundry: Main Level, 2nd Floor, W/D Hookup
Features
- Marble Counters, High Ceilings, High Speed Internet, Internet - Cable, Walk-In Closet(s), Wet Bar, Wired for Sound
- Flooring: Carpet, Marble, Tile
- Windows: Blinds, Double Pane Windows
- Has basement: No
- Attic: Pull Down Stairs
- Has fireplace: Yes
- Fireplace features: Brick, Family Room, Gas, Living Room, Rock, Two or More
Interior area
- Total structure area: 4,260
- Total interior livable area: 4,260 sqft
- Finished area above ground: 4,260
- Finished area below ground: 0
Property
Parking
- Total spaces: 4
- Parking features: Additional Parking, Circular Driveway, Garage Door Opener, Garage Faces Front, Garage Faces Rear
- Attached garage spaces: 4
- Has uncovered spaces: Yes
Features
- Levels: Two
- Stories: 2
- Patio & porch: Awning(s), Deck, Front Porch, Rear Porch, Side Porch
- Exterior features: Cable Access, Rain Gutters
- Has spa: Yes
- Spa features: Bath
- Fencing: Partial,Picket,Privacy,Shared
Lot
- Size: 0.34 Acres
- Dimensions: 100 x 148
- Features: Cul-De-Sac, Curbs, Sprinklers In Front, Sprinklers In Rear
Details
- Additional structures: Gazebo
- Parcel number: 881905402022
Construction
Type & style
- Home type: SingleFamily
- Architectural style: Colonial
- Property subtype: Single Family Residence
Materials
- Brick
- Foundation: Brick/Mortar, Crawl Space
- Roof: Shake
Condition
- Year built: 1985
Utilities & green energy
- Sewer: Public Sewer
- Water: Public
- Utilities for property: Cable Available
Community & neighborhood
Security
- Security features: Security System, Fire Alarm, Smoke Detector(s)
Location
- Region: Springfield
- Subdivision: Chimney Hills
Other
Other facts
- Listing terms: Cash,Conventional,FHA,VA Loan
- Road surface type: Asphalt
Price history
| Date | Event | Price |
|---|---|---|
| 3/14/2023 | Sold | -- |
Source: | ||
| 1/12/2023 | Pending sale | $459,500$108/sqft |
Source: | ||
| 12/6/2022 | Price change | $459,500-4.3%$108/sqft |
Source: | ||
| 11/30/2022 | Listed for sale | $480,000$113/sqft |
Source: | ||
Public tax history
| Year | Property taxes | Tax assessment |
|---|---|---|
| 2025 | $3,813 +10% | $76,530 +18.5% |
| 2024 | $3,466 +0.6% | $64,600 |
| 2023 | $3,446 +9.1% | $64,600 +11.7% |
Find assessor info on the county website
Neighborhood: Primrose
Nearby schools
GreatSchools rating
- 5/10Field Elementary SchoolGrades: K-5Distance: 0.5 mi
- 6/10Pershing Middle SchoolGrades: 6-8Distance: 1.2 mi
- 8/10Glendale High SchoolGrades: 9-12Distance: 1.2 mi
Schools provided by the listing agent
- Elementary: SGF-Field
- Middle: SGF-Pershing
- High: SGF-Glendale
Source: SOMOMLS. This data may not be complete. We recommend contacting the local school district to confirm school assignments for this home.

