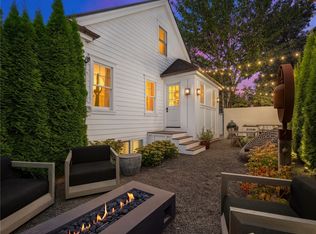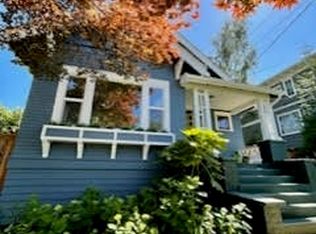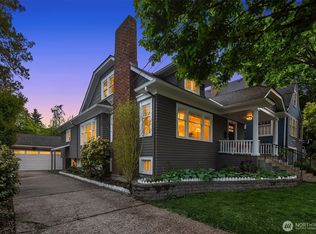Sold
Listed by:
Sarah Skryabnev,
TJH Seattle, LLC
Bought with: Windermere Real Estate/East
$2,300,000
2415 E Louisa Street, Seattle, WA 98112
5beds
3,036sqft
Single Family Residence
Built in 2024
5,998.21 Square Feet Lot
$1,772,000 Zestimate®
$758/sqft
$7,852 Estimated rent
Home value
$1,772,000
$1.61M - $1.93M
$7,852/mo
Zestimate® history
Loading...
Owner options
Explore your selling options
What's special
Presenting an extraordinary presale offering by Thomas James Homes, this two-story residence with a two-car garage embodies functionality and sophistication. Situated in the coveted Montlake neighborhood, moments from the Arboretum trailhead, Montlake Park, Foster Island, and Broadmoor Golf Club, it represents luxurious urban living with tranquility. Boasting designer finishes tailored specifically for this home, the main level showcases a grand and open living space, an ADU, and a versatile office/den. Upstairs, find the Grand Suite, accompanied by three additional bedrooms and a loft for relaxation or entertainment. Experience TJH's craftsmanship; customize early in construction, secure presale pricing, & make this your vibrant sanctuary.
Zillow last checked: 8 hours ago
Listing updated: June 15, 2024 at 03:35am
Listed by:
Sarah Skryabnev,
TJH Seattle, LLC
Bought with:
Rip Warendorf, 105794
Windermere Real Estate/East
Source: NWMLS,MLS#: 2197113
Facts & features
Interior
Bedrooms & bathrooms
- Bedrooms: 5
- Bathrooms: 5
- Full bathrooms: 4
- 1/2 bathrooms: 1
- Main level bedrooms: 1
Bonus room
- Level: Second
Utility room
- Level: Second
Heating
- Fireplace(s)
Cooling
- Has cooling: Yes
Appliances
- Included: Dishwasher, Garbage Disposal, Microwave, Refrigerator, StoveRange
Features
- Bath Off Primary, Dining Room, Loft, Walk-In Pantry
- Flooring: Ceramic Tile, Engineered Hardwood, Hardwood, Carpet
- Basement: None
- Number of fireplaces: 1
- Fireplace features: Electric, Main Level: 1, Fireplace
Interior area
- Total structure area: 3,036
- Total interior livable area: 3,036 sqft
Property
Parking
- Total spaces: 2
- Parking features: Attached Garage
- Attached garage spaces: 2
Features
- Levels: Two
- Stories: 2
- Entry location: Main
- Patio & porch: Ceramic Tile, Hardwood, Wall to Wall Carpet, Bath Off Primary, Dining Room, Loft, Walk-In Closet(s), Walk-In Pantry, Fireplace
- Has view: Yes
- View description: Territorial
Lot
- Size: 5,998 sqft
- Features: Curbs, Paved, Sidewalk, Deck, Electric Car Charging, Fenced-Fully, Patio
- Topography: Level
- Residential vegetation: Garden Space
Details
- Parcel number: 8805900880
- Special conditions: Standard
Construction
Type & style
- Home type: SingleFamily
- Architectural style: See Remarks
- Property subtype: Single Family Residence
Materials
- Cement Planked, Wood Products
- Foundation: Poured Concrete
- Roof: Composition,Metal,See Remarks
Condition
- New construction: Yes
- Year built: 2024
Details
- Builder name: Thomas James Homes
Utilities & green energy
- Sewer: Sewer Connected
- Water: Public
Community & neighborhood
Location
- Region: Seattle
- Subdivision: Montlake
Other
Other facts
- Listing terms: Cash Out,Conventional
- Cumulative days on market: 346 days
Price history
| Date | Event | Price |
|---|---|---|
| 4/3/2024 | Sold | $2,300,000+2.2%$758/sqft |
Source: | ||
| 2/9/2024 | Pending sale | $2,250,000$741/sqft |
Source: | ||
| 2/6/2024 | Listed for sale | $2,250,000+121.7%$741/sqft |
Source: | ||
| 9/5/2023 | Sold | $1,015,000+12.8%$334/sqft |
Source: | ||
| 8/22/2023 | Pending sale | $900,000$296/sqft |
Source: | ||
Public tax history
| Year | Property taxes | Tax assessment |
|---|---|---|
| 2024 | $18,639 +59.9% | $1,942,000 +60.9% |
| 2023 | $11,658 +5% | $1,207,000 -5.9% |
| 2022 | $11,105 +6.7% | $1,283,000 +16.1% |
Find assessor info on the county website
Neighborhood: Montlake
Nearby schools
GreatSchools rating
- 9/10Montlake Elementary SchoolGrades: K-5Distance: 0.2 mi
- 7/10Edmonds S. Meany Middle SchoolGrades: 6-8Distance: 1.4 mi
- 8/10Garfield High SchoolGrades: 9-12Distance: 2.6 mi
Sell for more on Zillow
Get a free Zillow Showcase℠ listing and you could sell for .
$1,772,000
2% more+ $35,440
With Zillow Showcase(estimated)
$1,807,440


