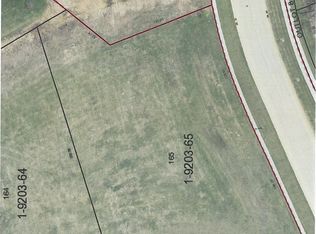Sold
$1,695,000
2415 E Downs Rdg, Appleton, WI 54913
5beds
5,505sqft
Single Family Residence
Built in 2014
1.36 Acres Lot
$1,766,700 Zestimate®
$308/sqft
$6,387 Estimated rent
Home value
$1,766,700
$1.57M - $1.98M
$6,387/mo
Zestimate® history
Loading...
Owner options
Explore your selling options
What's special
Luxury living starts here! This home sits on a landscaped 1.37 acre lot in one of the Fox Valleys most desired neighborhoods. The outdoor oasis features a gas fireplace and inground 10X30 salt water fiberglass heated pool with cover. All concrete siding with Anderson windows and patio doors. LED auto controlled lighting throughout, gutter covers, security and sprinkler systems. Inside the great room you are greeted by floor to ceiling windows capturing the best sunsets and sunrises! This spacious room has a gas fireplace which opens to the gourmet cooks delight kitchen which showcases Thermador appliances, London quartz counters, a pantry and bamboo flooring Large bedrooms & a dreamy primary suite with walk-in closet, dual sinks and tile heated floors.
Zillow last checked: 8 hours ago
Listing updated: May 13, 2025 at 03:12am
Listed by:
Dawn Christensen Office:920-739-2121,
Century 21 Ace Realty
Bought with:
Tara Sherman
Legacy First LLC
Source: RANW,MLS#: 50304971
Facts & features
Interior
Bedrooms & bathrooms
- Bedrooms: 5
- Bathrooms: 5
- Full bathrooms: 4
- 1/2 bathrooms: 1
Bedroom 1
- Level: Upper
- Dimensions: 17X20
Bedroom 2
- Level: Upper
- Dimensions: 13X13
Bedroom 3
- Level: Upper
- Dimensions: 12X15
Bedroom 4
- Level: Lower
- Dimensions: 13X14
Bedroom 5
- Level: Lower
- Dimensions: 20X20
Family room
- Level: Main
- Dimensions: 16X17
Formal dining room
- Level: Main
- Dimensions: 14X14
Kitchen
- Level: Main
- Dimensions: 20X15
Living room
- Level: Main
- Dimensions: 20X20
Other
- Description: Den/Office
- Level: Main
- Dimensions: 16X14
Other
- Description: Laundry
- Level: Main
- Dimensions: 12X10
Other
- Description: Exercise Room
- Level: Lower
- Dimensions: 19X12
Other
- Description: Game Room
- Level: Lower
- Dimensions: 13X13
Heating
- Forced Air, Zoned
Cooling
- Forced Air
Appliances
- Included: Dishwasher, Dryer, Microwave, Range, Refrigerator, Washer
Features
- Central Vacuum, Kitchen Island, Pantry, Sauna
- Basement: Full,Finished
- Number of fireplaces: 1
- Fireplace features: One, Gas
Interior area
- Total interior livable area: 5,505 sqft
- Finished area above ground: 3,880
- Finished area below ground: 1,625
Property
Parking
- Total spaces: 4
- Parking features: Attached, Heated Garage, Garage Door Opener
- Attached garage spaces: 4
Features
- Patio & porch: Patio
- Exterior features: Sprinkler System
- Has private pool: Yes
- Pool features: In Ground
Lot
- Size: 1.36 Acres
Details
- Parcel number: 311920362
- Zoning: Residential
- Special conditions: Arms Length
Construction
Type & style
- Home type: SingleFamily
- Property subtype: Single Family Residence
Materials
- Brick
- Foundation: Poured Concrete
Condition
- New construction: No
- Year built: 2014
Utilities & green energy
- Sewer: Public Sewer
- Water: Public
Community & neighborhood
Security
- Security features: Security System
Location
- Region: Appleton
HOA & financial
HOA
- Has HOA: Yes
- HOA fee: $255 annually
Price history
| Date | Event | Price |
|---|---|---|
| 5/12/2025 | Sold | $1,695,000$308/sqft |
Source: RANW #50304971 Report a problem | ||
| 3/24/2025 | Contingent | $1,695,000$308/sqft |
Source: | ||
| 3/14/2025 | Listed for sale | $1,695,000+1440.9%$308/sqft |
Source: RANW #50304971 Report a problem | ||
| 6/10/2016 | Sold | $110,000+15.8%$20/sqft |
Source: Agent Provided Report a problem | ||
| 10/2/2013 | Sold | $95,000$17/sqft |
Source: Public Record Report a problem | ||
Public tax history
| Year | Property taxes | Tax assessment |
|---|---|---|
| 2024 | $20,504 +5.7% | $1,290,000 |
| 2023 | $19,393 +1.4% | $1,290,000 +29.8% |
| 2022 | $19,119 +1.5% | $993,700 |
Find assessor info on the county website
Neighborhood: 54913
Nearby schools
GreatSchools rating
- 6/10Freedom Elementary SchoolGrades: PK-5Distance: 3.4 mi
- 5/10Freedom Middle SchoolGrades: 6-8Distance: 5.1 mi
- 7/10Freedom High SchoolGrades: 9-12Distance: 5.1 mi

Get pre-qualified for a loan
At Zillow Home Loans, we can pre-qualify you in as little as 5 minutes with no impact to your credit score.An equal housing lender. NMLS #10287.
