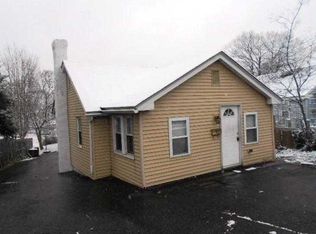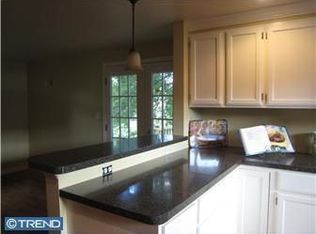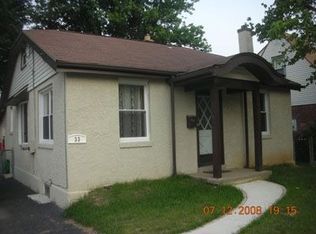Conveniently located 3 bedroom 2 bath home in Penn Delco School District. This home is the BEST DEAL IN TOWN. Fully equipped with all appliances and brand new carpet.
This property is off market, which means it's not currently listed for sale or rent on Zillow. This may be different from what's available on other websites or public sources.


