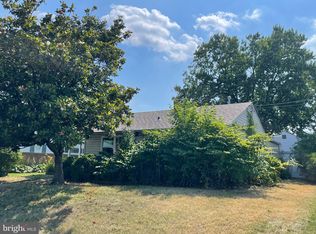Sold for $230,000 on 09/13/23
$230,000
2415 Brunswick Rd, Halethorpe, MD 21227
2beds
700sqft
Single Family Residence
Built in 1953
5,000 Square Feet Lot
$257,700 Zestimate®
$329/sqft
$1,677 Estimated rent
Home value
$257,700
$245,000 - $271,000
$1,677/mo
Zestimate® history
Loading...
Owner options
Explore your selling options
What's special
Beautifully charming rancher in the Highland community of Halethorpe! Arrive into the open concept main level and experience a soft color palette that highlights the crown molding, hardwood floors, and access to the fenced yard for a seamless transition from indoor to outdoor living. Let the eat-in kitchen inspire gourmet dining boasting a decorative backsplash, ample storage, and modern updates and fixtures. Relax and unwind in either of the two sizable bedrooms with barn door accents and access to the rear patio for enjoying morning coffee, tea, or evening cocktails. Major commuter routes include MD-295, I-695, and I-95 for travel to points north and south. Updates: Backsplash, Microwave, Paint
Zillow last checked: 8 hours ago
Listing updated: September 14, 2023 at 07:38am
Listed by:
Karla Pinato 443-204-2400,
Northrop Realty,
Listing Team: Karla Pinato Team, Co-Listing Agent: Stacy Lynn Sherno 410-903-7339,
Northrop Realty
Bought with:
Kati Nuzback, 664810
RE/MAX Advantage Realty
Source: Bright MLS,MLS#: MDBC2073040
Facts & features
Interior
Bedrooms & bathrooms
- Bedrooms: 2
- Bathrooms: 1
- Full bathrooms: 1
- Main level bathrooms: 1
- Main level bedrooms: 2
Basement
- Area: 0
Heating
- Forced Air, Natural Gas
Cooling
- Window Unit(s), Electric
Appliances
- Included: Microwave, Dryer, Freezer, Oven, Oven/Range - Electric, Refrigerator, Washer, Water Heater, Gas Water Heater
- Laundry: Dryer In Unit, Has Laundry, Hookup, Main Level, Washer In Unit
Features
- Ceiling Fan(s), Combination Dining/Living, Entry Level Bedroom, Open Floorplan, Eat-in Kitchen, Pantry, Bathroom - Tub Shower, Dry Wall
- Flooring: Ceramic Tile, Hardwood, Wood
- Windows: Double Hung, Double Pane Windows, Vinyl Clad
- Has basement: No
- Has fireplace: No
Interior area
- Total structure area: 700
- Total interior livable area: 700 sqft
- Finished area above ground: 700
- Finished area below ground: 0
Property
Parking
- Parking features: Concrete, Driveway, Off Street, On Street
- Has uncovered spaces: Yes
Accessibility
- Accessibility features: Other
Features
- Levels: One
- Stories: 1
- Patio & porch: Patio
- Exterior features: Lighting, Storage, Sidewalks
- Pool features: None
- Fencing: Back Yard
- Has view: Yes
- View description: Garden
Lot
- Size: 5,000 sqft
- Dimensions: 1.00 x
- Features: Landscaped
Details
- Additional structures: Above Grade, Below Grade
- Parcel number: 04131313750450
- Zoning: R
- Special conditions: Standard
Construction
Type & style
- Home type: SingleFamily
- Architectural style: Ranch/Rambler
- Property subtype: Single Family Residence
Materials
- Vinyl Siding
- Foundation: Slab
- Roof: Shingle
Condition
- Excellent
- New construction: No
- Year built: 1953
Utilities & green energy
- Sewer: Public Sewer
- Water: Public
Community & neighborhood
Security
- Security features: Main Entrance Lock, Smoke Detector(s)
Location
- Region: Halethorpe
- Subdivision: Highlands
Other
Other facts
- Listing agreement: Exclusive Right To Sell
- Ownership: Fee Simple
Price history
| Date | Event | Price |
|---|---|---|
| 9/13/2023 | Sold | $230,000-2.1%$329/sqft |
Source: | ||
| 9/12/2023 | Pending sale | $235,000$336/sqft |
Source: | ||
| 8/8/2023 | Contingent | $235,000$336/sqft |
Source: | ||
| 8/3/2023 | Listed for sale | $235,000+32.4%$336/sqft |
Source: | ||
| 6/28/2006 | Sold | $177,500+130.5%$254/sqft |
Source: Public Record Report a problem | ||
Public tax history
| Year | Property taxes | Tax assessment |
|---|---|---|
| 2025 | $2,763 +33.8% | $178,733 +4.9% |
| 2024 | $2,065 +4.1% | $170,400 +4.1% |
| 2023 | $1,984 +4.2% | $163,733 -3.9% |
Find assessor info on the county website
Neighborhood: 21227
Nearby schools
GreatSchools rating
- 4/10Lansdowne Elementary SchoolGrades: PK-5Distance: 0.2 mi
- 4/10Lansdowne Middle SchoolGrades: 6-8Distance: 0.3 mi
- 2/10Lansdowne High & Academy Of FinanceGrades: 9-12Distance: 0.3 mi
Schools provided by the listing agent
- Elementary: Lansdowne
- Middle: Lansdowne
- High: Lansdowne High & Academy Of Finance
- District: Baltimore County Public Schools
Source: Bright MLS. This data may not be complete. We recommend contacting the local school district to confirm school assignments for this home.

Get pre-qualified for a loan
At Zillow Home Loans, we can pre-qualify you in as little as 5 minutes with no impact to your credit score.An equal housing lender. NMLS #10287.
Sell for more on Zillow
Get a free Zillow Showcase℠ listing and you could sell for .
$257,700
2% more+ $5,154
With Zillow Showcase(estimated)
$262,854