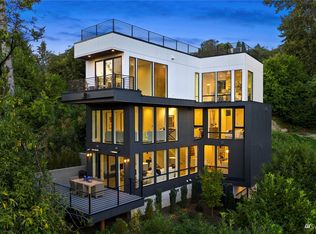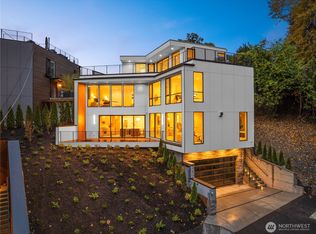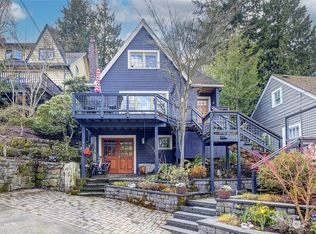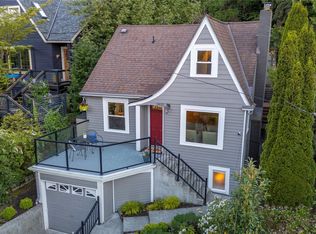Sold
Listed by:
Casey Price,
Windermere Real Estate/M2, LLC,
Tyler Gardner,
Windermere Real Estate/M2, LLC
Bought with: John L. Scott, Inc.
$2,490,000
2415 Boyer Avenue E, Seattle, WA 98112
4beds
3,480sqft
Single Family Residence
Built in 2019
6,194.23 Square Feet Lot
$2,469,600 Zestimate®
$716/sqft
$8,232 Estimated rent
Home value
$2,469,600
$2.27M - $2.67M
$8,232/mo
Zestimate® history
Loading...
Owner options
Explore your selling options
What's special
North Capitol Hill residence with stunning views, timeless design & sophisticated finishes. Open-concept main level includes a gourmet kitchen, designer wide-plank wood floors & living area with a wall of windows + gas fireplace. The kitchen features a large center island with a waterfall edge, flowing into the dining space. Two primary bedrooms with spa-inspired baths, views, & private decks. Two additional bedrooms, also with en-suite baths, on the lower level, along with a media room that opens to a low maintenance turf yard. Rooftop deck offers perfect space for outdoor entertaining. A private entry & main level garage off Delmar Dr E. Additional double garage off Boyer Ave E. Minutes from downtown, UW, South Lake Union & amenities.
Zillow last checked: 8 hours ago
Listing updated: July 12, 2025 at 04:04am
Listed by:
Casey Price,
Windermere Real Estate/M2, LLC,
Tyler Gardner,
Windermere Real Estate/M2, LLC
Bought with:
Sam Savage, 21000619
John L. Scott, Inc.
Source: NWMLS,MLS#: 2343888
Facts & features
Interior
Bedrooms & bathrooms
- Bedrooms: 4
- Bathrooms: 5
- Full bathrooms: 1
- 3/4 bathrooms: 3
- 1/2 bathrooms: 1
- Main level bathrooms: 1
Bedroom
- Level: Lower
Bedroom
- Level: Lower
Bathroom three quarter
- Level: Lower
Bathroom three quarter
- Level: Lower
Other
- Level: Main
Dining room
- Level: Main
Entry hall
- Level: Main
Kitchen with eating space
- Level: Main
Living room
- Level: Main
Rec room
- Level: Lower
Heating
- Fireplace, Ductless, Radiant, Electric, Natural Gas
Cooling
- Ductless
Appliances
- Included: Dishwasher(s), Disposal, Dryer(s), Refrigerator(s), Stove(s)/Range(s), Washer(s), Garbage Disposal, Water Heater: Tankless, Water Heater Location: Basement closet
Features
- Bath Off Primary, Dining Room
- Flooring: Ceramic Tile, Hardwood
- Windows: Double Pane/Storm Window
- Basement: Finished
- Number of fireplaces: 1
- Fireplace features: Gas, Main Level: 1, Fireplace
Interior area
- Total structure area: 3,480
- Total interior livable area: 3,480 sqft
Property
Parking
- Total spaces: 4
- Parking features: Driveway, Attached Garage, Detached Garage
- Attached garage spaces: 4
Features
- Levels: Two
- Stories: 2
- Entry location: Main
- Patio & porch: Bath Off Primary, Ceramic Tile, Double Pane/Storm Window, Dining Room, Fireplace, Water Heater
- Has view: Yes
- View description: Bay, City, Lake, Mountain(s), Territorial
- Has water view: Yes
- Water view: Bay,Lake
Lot
- Size: 6,194 sqft
- Features: Paved, Sidewalk, Cable TV, Deck, Fenced-Fully, High Speed Internet, Patio, Rooftop Deck
- Topography: Level,Sloped
Details
- Parcel number: 1952200350
- Zoning description: Jurisdiction: City
- Special conditions: Standard
Construction
Type & style
- Home type: SingleFamily
- Architectural style: Modern
- Property subtype: Single Family Residence
Materials
- Cement/Concrete, Wood Siding
- Foundation: Poured Concrete
- Roof: Flat
Condition
- Good
- Year built: 2019
Details
- Builder name: Barcelo Homes
Utilities & green energy
- Electric: Company: Seattle City Light
- Sewer: Sewer Connected, Company: Seattle Public Utilities
- Water: Public, Company: Seattle Public Utilities
Community & neighborhood
Location
- Region: Seattle
- Subdivision: North Capitol Hill
Other
Other facts
- Listing terms: Cash Out,Conventional,FHA,VA Loan
- Cumulative days on market: 95 days
Price history
| Date | Event | Price |
|---|---|---|
| 6/11/2025 | Sold | $2,490,000-6%$716/sqft |
Source: | ||
| 5/4/2025 | Pending sale | $2,650,000$761/sqft |
Source: | ||
| 3/13/2025 | Listed for sale | $2,650,000+20.5%$761/sqft |
Source: | ||
| 9/26/2019 | Sold | $2,200,000-7.9%$632/sqft |
Source: NWMLS #1524682 | ||
| 6/18/2019 | Price change | $2,388,000-2.1%$686/sqft |
Source: RE/MAX Metro Realty, Inc. #1454001 | ||
Public tax history
| Year | Property taxes | Tax assessment |
|---|---|---|
| 2024 | $17,977 +7.4% | $1,870,000 +5.7% |
| 2023 | $16,746 -3.6% | $1,769,000 -13.9% |
| 2022 | $17,373 +6.8% | $2,055,000 +16.2% |
Find assessor info on the county website
Neighborhood: Montlake
Nearby schools
GreatSchools rating
- 9/10Montlake Elementary SchoolGrades: K-5Distance: 0.4 mi
- 7/10Edmonds S. Meany Middle SchoolGrades: 6-8Distance: 1.4 mi
- 8/10Garfield High SchoolGrades: 9-12Distance: 2.6 mi
Schools provided by the listing agent
- Elementary: Montlake
- Middle: Meany Mid
- High: Garfield High
Source: NWMLS. This data may not be complete. We recommend contacting the local school district to confirm school assignments for this home.
Sell for more on Zillow
Get a free Zillow Showcase℠ listing and you could sell for .
$2,469,600
2% more+ $49,392
With Zillow Showcase(estimated)
$2,518,992


