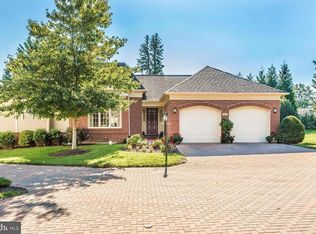Gorgeous hardwoods and granite flooring throughout this thoughtfully designed home! Great room with tray ceiling divided into living and dining areas - french door leads to solarium and demilune patio beyond. Maple/granite/stainless kitchen with menu planning area and bay breakfast room for lots of sunshine. Owner's suite has 2 walk-ins and super bath. Partial storage/mechanical basement.
This property is off market, which means it's not currently listed for sale or rent on Zillow. This may be different from what's available on other websites or public sources.

