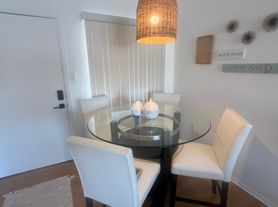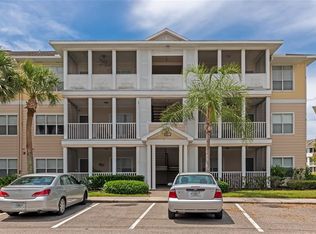Charming Bradenton 2/2 Condo for Rent Prime Location Near Beaches, Shopping & Dining! Welcome home to this beautifully maintained 2-bedroom, 2-bath condo in Bradenton, FL, perfectly situated for convenience and Florida living. Located on the second floor (no elevator), this bright and spacious unit offers two screened lanais ideal for enjoying your morning coffee or unwinding in the evening breeze. Enjoy covered parking, private storage, and a fantastic location directly across from the community pool. This pet-friendly, all-age community welcomes annual rentals with no waiting period, making it ideal for new residents, professionals, snowbirds, or anyone looking to downsize. You'll love the proximity to Bayshore Elementary, Publix, Target, TJ Maxx, and popular local restaurants such as Mean Deans Local Kitchen and Scarpino's Italian Restaurant. The Manatee County Library and bus line are nearby for everyday convenience, while Bradenton's world-famous Gulf beaches are only 10 minutes away perfect for weekend relaxation and stunning Florida sunsets. Experience the best of low-maintenance, coastal living in Bradenton close to shopping, dining, entertainment, and the beach!
Condo for rent
$1,600/mo
2415 Bayshore Gardens Pkwy APT 8, Bradenton, FL 34207
2beds
981sqft
Price may not include required fees and charges.
Condo
Available now
Cats, small dogs OK
Central air
Electric dryer hookup laundry
1 Carport space parking
Electric, central
What's special
Two screened lanaisCovered parkingBright and spacious unitPrivate storage
- 53 days |
- -- |
- -- |
Zillow last checked: 8 hours ago
Listing updated: November 21, 2025 at 06:16pm
Travel times
Looking to buy when your lease ends?
Consider a first-time homebuyer savings account designed to grow your down payment with up to a 6% match & a competitive APY.
Facts & features
Interior
Bedrooms & bathrooms
- Bedrooms: 2
- Bathrooms: 2
- Full bathrooms: 2
Heating
- Electric, Central
Cooling
- Central Air
Appliances
- Included: Dishwasher, Dryer, Microwave, Range, Refrigerator, Washer
- Laundry: Electric Dryer Hookup, In Unit, Inside, Laundry Room, Washer Hookup
Features
- Eat-in Kitchen, Individual Climate Control, Living Room/Dining Room Combo, Split Bedroom, Storage, Thermostat, View
- Flooring: Laminate
Interior area
- Total interior livable area: 981 sqft
Video & virtual tour
Property
Parking
- Total spaces: 1
- Parking features: Carport, Off Street, Covered
- Has carport: Yes
- Details: Contact manager
Features
- Stories: 1
- Exterior features: Blinds, C & S Management-Dru Petterfer, Common, Covered, Eat-in Kitchen, Electric Dryer Hookup, Electric Water Heater, Enclosed, Flooring: Laminate, Garbage included in rent, Ground Level, Grounds Care included in rent, Guest, Heating system: Central, Heating: Electric, In County, Inside, Inside Utility, Laundry Room, Laundry included in rent, Level, Living Room/Dining Room Combo, Lot Features: In County, Level, Near Public Transit, Sidewalk, Maintenance, Management included in rent, Near Public Transit, Off Street, Open, Pool, Pool Maintenance included in rent, Recreational included in rent, Rods, Screened, Sidewalk, Sliding Doors, Smoke Detector(s), Split Bedroom, Storage, Storage Rooms, Thermostat, View Type: Park/Greenbelt, View Type: Pool, Washer Hookup
- Has view: Yes
- View description: City View
Details
- Parcel number: 6148522909
Construction
Type & style
- Home type: Condo
- Property subtype: Condo
Condition
- Year built: 1984
Utilities & green energy
- Utilities for property: Garbage
Building
Management
- Pets allowed: Yes
Community & HOA
Community
- Features: Pool
HOA
- Amenities included: Pool
Location
- Region: Bradenton
Financial & listing details
- Lease term: 12 Months
Price history
| Date | Event | Price |
|---|---|---|
| 11/11/2025 | Price change | $1,600-5.9%$2/sqft |
Source: Stellar MLS #A4668229 | ||
| 10/17/2025 | Listed for rent | $1,700+41.7%$2/sqft |
Source: Stellar MLS #A4668229 | ||
| 10/2/2025 | Listing removed | $211,000$215/sqft |
Source: | ||
| 6/11/2025 | Price change | $211,000-5%$215/sqft |
Source: | ||
| 5/7/2025 | Listed for sale | $222,000-1.3%$226/sqft |
Source: | ||

