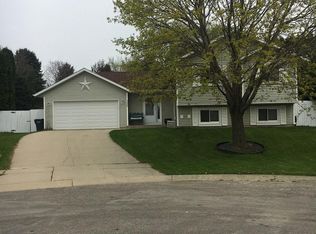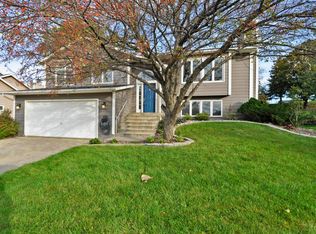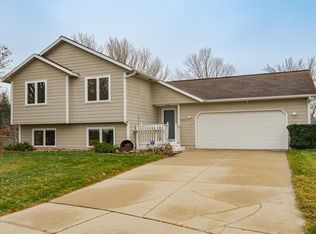Closed
$350,000
2415 62nd St NW, Rochester, MN 55901
4beds
2,194sqft
Single Family Residence
Built in 1989
6,969.6 Square Feet Lot
$357,900 Zestimate®
$160/sqft
$2,111 Estimated rent
Home value
$357,900
$340,000 - $376,000
$2,111/mo
Zestimate® history
Loading...
Owner options
Explore your selling options
What's special
Updated top to bottom, this unique multilevel home on a quiet cul de sac is an absolute standout! The south facing kitchen is filled with natural light and boasts granite tops, stainless appliances and hardwood floors that flow into the adjacent dining area with patio access. The main living area features vaulted ceilings and skylights for an open airy feel. Many recent updates including new roof 2017, AC 2017, water heater 2020, water softener 2020, furnace 2021, as well as all new carpet, flooring and updated baths! Other great features include oversized storage shed, fully fenced private backyard and additional parking pad to the side of the garage! Pre-inspected and ready to go
Zillow last checked: 8 hours ago
Listing updated: May 06, 2025 at 06:19am
Listed by:
Josh Mickelson 507-251-3545,
Re/Max Results
Bought with:
Jared Weyant
Edina Realty, Inc.
Source: NorthstarMLS as distributed by MLS GRID,MLS#: 6348163
Facts & features
Interior
Bedrooms & bathrooms
- Bedrooms: 4
- Bathrooms: 2
- Full bathrooms: 2
Bedroom 1
- Level: Upper
- Area: 112.85 Square Feet
- Dimensions: 10'10x10'5
Bedroom 2
- Level: Upper
- Area: 200.42 Square Feet
- Dimensions: 15'5x13
Bedroom 3
- Level: Lower
- Area: 145 Square Feet
- Dimensions: 9'8x15
Bedroom 4
- Level: Lower
- Area: 99 Square Feet
- Dimensions: 9x11
Dining room
- Level: Main
- Area: 160 Square Feet
- Dimensions: 16x10
Family room
- Level: Upper
- Area: 178.75 Square Feet
- Dimensions: 13'9x13
Family room
- Level: Lower
- Area: 114.83 Square Feet
- Dimensions: 13x8'10
Family room
- Level: Basement
- Area: 180 Square Feet
- Dimensions: 20x9
Kitchen
- Level: Main
- Area: 124.17 Square Feet
- Dimensions: 12'5x10
Living room
- Level: Main
- Area: 100 Square Feet
- Dimensions: 10x10
Heating
- Forced Air
Cooling
- Central Air
Appliances
- Included: Dishwasher, Disposal, Dryer, Gas Water Heater, Microwave, Range, Refrigerator, Stainless Steel Appliance(s), Washer, Water Softener Owned
Features
- Basement: Block,Daylight,Egress Window(s),Finished
- Has fireplace: No
Interior area
- Total structure area: 2,194
- Total interior livable area: 2,194 sqft
- Finished area above ground: 1,102
- Finished area below ground: 1,042
Property
Parking
- Total spaces: 2
- Parking features: Attached, Concrete
- Attached garage spaces: 2
Accessibility
- Accessibility features: None
Features
- Levels: Four or More Level Split
Lot
- Size: 6,969 sqft
Details
- Foundation area: 1102
- Parcel number: 740941001870
- Zoning description: Residential-Single Family
Construction
Type & style
- Home type: SingleFamily
- Property subtype: Single Family Residence
Materials
- Vinyl Siding
- Roof: Age 8 Years or Less
Condition
- Age of Property: 36
- New construction: No
- Year built: 1989
Utilities & green energy
- Electric: Circuit Breakers
- Gas: Natural Gas
- Sewer: City Sewer/Connected
- Water: City Water/Connected
Community & neighborhood
Location
- Region: Rochester
- Subdivision: Bandel Hills 3rd
HOA & financial
HOA
- Has HOA: No
Price history
| Date | Event | Price |
|---|---|---|
| 7/18/2023 | Sold | $350,000+6.1%$160/sqft |
Source: | ||
| 5/7/2023 | Pending sale | $330,000$150/sqft |
Source: | ||
| 5/5/2023 | Listed for sale | $330,000+68.4%$150/sqft |
Source: | ||
| 4/3/2015 | Sold | $196,000-2%$89/sqft |
Source: | ||
| 3/6/2015 | Pending sale | $199,900$91/sqft |
Source: Edina Realty, Inc., a Berkshire Hathaway affiliate #4058532 Report a problem | ||
Public tax history
| Year | Property taxes | Tax assessment |
|---|---|---|
| 2025 | $4,202 +31.1% | $328,700 +10.6% |
| 2024 | $3,204 | $297,200 +17.7% |
| 2023 | -- | $252,500 +4.5% |
Find assessor info on the county website
Neighborhood: 55901
Nearby schools
GreatSchools rating
- 6/10Overland Elementary SchoolGrades: PK-5Distance: 0.3 mi
- 3/10Dakota Middle SchoolGrades: 6-8Distance: 2.3 mi
- 8/10Century Senior High SchoolGrades: 8-12Distance: 4.5 mi
Get a cash offer in 3 minutes
Find out how much your home could sell for in as little as 3 minutes with a no-obligation cash offer.
Estimated market value$357,900
Get a cash offer in 3 minutes
Find out how much your home could sell for in as little as 3 minutes with a no-obligation cash offer.
Estimated market value
$357,900


