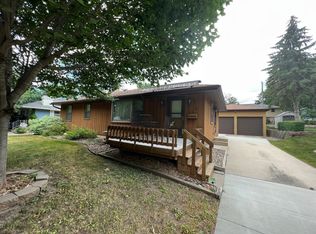Closed
$279,900
2415 16th Ave NW, Rochester, MN 55901
6beds
2,825sqft
Single Family Residence
Built in 1958
0.19 Square Feet Lot
$333,200 Zestimate®
$99/sqft
$3,988 Estimated rent
Home value
$333,200
$313,000 - $357,000
$3,988/mo
Zestimate® history
Loading...
Owner options
Explore your selling options
What's special
Explore this spacious 6-bedroom, 3-bathoom home on a quiet street in the beautiful and convenient Elton Hills neighborhood. The main level has everything you need, including a large living room, 4 bedrooms, and an updated kitchen. The walkout basement, complete with 2 additional bedrooms, a large living room/rec room, and a convenient kitchenette, opens the door to endless possibilities - whether it's an in-law suite, an entertainment area, or a versatile space for your unique needs. The back yard offers a generous patio and sizeable lawn, perfect for hosting gatherings or simply relaxing in your private outdoor space. The property has been diligently maintained, including annual checkups of its mechanical systems. Newer windows, siding, and upstairs flooring. The main level kitchen was remodeled in 2016. With laundry hookups on both levels, you have flexibility and convenience at your fingertips. Tons of opportunity and potential - explore the possibilities today!
Zillow last checked: 8 hours ago
Listing updated: January 11, 2025 at 11:13pm
Listed by:
Connor Misch 507-405-4245,
Coldwell Banker Realty
Bought with:
Dennis Davey
Re/Max Results
Source: NorthstarMLS as distributed by MLS GRID,MLS#: 6457577
Facts & features
Interior
Bedrooms & bathrooms
- Bedrooms: 6
- Bathrooms: 3
- Full bathrooms: 1
- 3/4 bathrooms: 2
Bedroom 1
- Level: Main
- Area: 128.25 Square Feet
- Dimensions: 9.5x13.5
Bedroom 2
- Level: Main
- Area: 95 Square Feet
- Dimensions: 9.5x10
Bedroom 3
- Level: Main
- Area: 75 Square Feet
- Dimensions: 7.5x10
Bedroom 4
- Level: Main
- Area: 155.25 Square Feet
- Dimensions: 11.5x13.5
Bedroom 5
- Level: Basement
- Area: 234 Square Feet
- Dimensions: 19.5x12
Bedroom 6
- Level: Basement
- Area: 105 Square Feet
- Dimensions: 10x10.5
Bathroom
- Level: Main
- Area: 80 Square Feet
- Dimensions: 10x8
Bathroom
- Level: Lower
- Area: 28 Square Feet
- Dimensions: 7x4
Bathroom
- Level: Lower
- Area: 32 Square Feet
- Dimensions: 4x8
Kitchen
- Level: Main
- Area: 201.25 Square Feet
- Dimensions: 17.5x11.5
Living room
- Level: Main
- Area: 333.5 Square Feet
- Dimensions: 23x14.5
Living room
- Level: Lower
- Area: 234 Square Feet
- Dimensions: 19.5x12
Storage
- Level: Lower
- Area: 166.75 Square Feet
- Dimensions: 14.5x11.5
Heating
- Forced Air
Cooling
- Central Air
Appliances
- Included: Dishwasher, Gas Water Heater, Microwave, Range, Refrigerator
Features
- Basement: Egress Window(s),Finished,Full,Walk-Out Access
- Has fireplace: No
Interior area
- Total structure area: 2,825
- Total interior livable area: 2,825 sqft
- Finished area above ground: 1,426
- Finished area below ground: 980
Property
Parking
- Total spaces: 1
- Parking features: Attached, Concrete
- Attached garage spaces: 1
- Details: Garage Dimensions (12x22)
Accessibility
- Accessibility features: Grab Bars In Bathroom
Features
- Levels: One
- Stories: 1
- Patio & porch: Patio
Lot
- Size: 0.19 sqft
- Dimensions: 73.65 x 113.4
Details
- Foundation area: 1399
- Parcel number: 742712006638
- Zoning description: Residential-Single Family
Construction
Type & style
- Home type: SingleFamily
- Property subtype: Single Family Residence
Materials
- Vinyl Siding
- Roof: Age Over 8 Years,Asphalt
Condition
- Age of Property: 67
- New construction: No
- Year built: 1958
Utilities & green energy
- Electric: 150 Amp Service
- Gas: Natural Gas
- Sewer: City Sewer/Connected
- Water: City Water/Connected
Community & neighborhood
Location
- Region: Rochester
- Subdivision: Elton Hills 2nd-Torrens
HOA & financial
HOA
- Has HOA: No
Other
Other facts
- Road surface type: Paved
Price history
| Date | Event | Price |
|---|---|---|
| 4/25/2025 | Listing removed | $3,000$1/sqft |
Source: Zillow Rentals Report a problem | ||
| 4/4/2025 | Listed for rent | $3,000$1/sqft |
Source: Zillow Rentals Report a problem | ||
| 1/12/2024 | Sold | $279,900-1.8%$99/sqft |
Source: | ||
| 12/18/2023 | Pending sale | $285,000$101/sqft |
Source: | ||
| 11/17/2023 | Listed for sale | $285,000$101/sqft |
Source: | ||
Public tax history
| Year | Property taxes | Tax assessment |
|---|---|---|
| 2025 | $4,260 | $310,000 +2.9% |
| 2024 | -- | $301,400 -0.2% |
| 2023 | -- | $302,000 |
Find assessor info on the county website
Neighborhood: Elton Hills
Nearby schools
GreatSchools rating
- 3/10Elton Hills Elementary SchoolGrades: PK-5Distance: 0.1 mi
- 5/10John Adams Middle SchoolGrades: 6-8Distance: 0.5 mi
- 5/10John Marshall Senior High SchoolGrades: 8-12Distance: 1 mi
Schools provided by the listing agent
- Elementary: Elton Hills
- Middle: John Adams
- High: John Marshall
Source: NorthstarMLS as distributed by MLS GRID. This data may not be complete. We recommend contacting the local school district to confirm school assignments for this home.
Get a cash offer in 3 minutes
Find out how much your home could sell for in as little as 3 minutes with a no-obligation cash offer.
Estimated market value$333,200
Get a cash offer in 3 minutes
Find out how much your home could sell for in as little as 3 minutes with a no-obligation cash offer.
Estimated market value
$333,200
