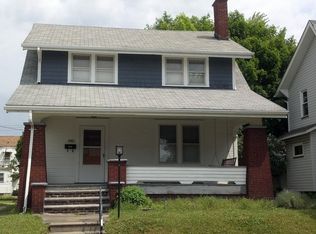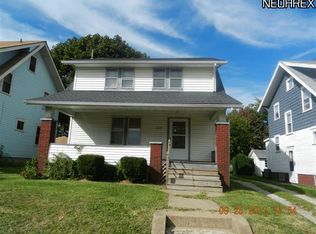Sold for $85,000
$85,000
2415 11th St NW, Canton, OH 44708
3beds
1,248sqft
Single Family Residence
Built in 1925
4,591.22 Square Feet Lot
$86,700 Zestimate®
$68/sqft
$1,110 Estimated rent
Home value
$86,700
$75,000 - $100,000
$1,110/mo
Zestimate® history
Loading...
Owner options
Explore your selling options
What's special
Fantastic property in amazing shape! Most recently used as a rental, but great owner occupant opportunity too! Large covered porch brings you into the home. Very spacious living room with original hardwood floors, built in and decorative fireplace. The formal dining room features an entire wall of gorgeous built in cabinetry and sliders to the back patio. The large kitchen offers laminate flooring, plentiful counterspace, a retro stainless steel sink/counter combo, along with the range and refrigerator included! Upstairs you will find 3 nice sized bedrooms and a full bath. The bedrooms all have hardwood floors. The bathroom has tons of room with ceramic tile floors, updated vanity and toilet and a huge linen cabinet built in! There is a full walk up 3rd floor attic as well. The basement has a laundry area, sink and stall for a toilet, along with a bonus finished room. At this price, it won't last long so call to set your appointment today!
Zillow last checked: 8 hours ago
Listing updated: February 26, 2025 at 09:44am
Listing Provided by:
Lisa Hughes Lisa@Lhughesrealestate.com330-603-9008,
RE/MAX Trends Realty
Bought with:
Tina Li, 2020001997
Howard Hanna
Source: MLS Now,MLS#: 5088964 Originating MLS: Akron Cleveland Association of REALTORS
Originating MLS: Akron Cleveland Association of REALTORS
Facts & features
Interior
Bedrooms & bathrooms
- Bedrooms: 3
- Bathrooms: 1
- Full bathrooms: 1
Bedroom
- Description: Flooring: Hardwood
- Level: Second
Bedroom
- Description: Flooring: Hardwood
- Level: Second
Bedroom
- Description: Flooring: Hardwood
- Level: Second
Bathroom
- Description: Flooring: Ceramic Tile
- Level: Second
Bonus room
- Level: Lower
Dining room
- Description: Flooring: Hardwood
- Level: First
Kitchen
- Description: Flooring: Laminate
- Level: First
Living room
- Description: Flooring: Hardwood
- Level: First
Heating
- Forced Air, Gas
Cooling
- None
Appliances
- Included: Range, Refrigerator
- Laundry: In Basement
Features
- Basement: Full,Partially Finished
- Has fireplace: No
Interior area
- Total structure area: 1,248
- Total interior livable area: 1,248 sqft
- Finished area above ground: 1,248
Property
Parking
- Total spaces: 2
- Parking features: Detached, Garage, Shared Driveway
- Garage spaces: 2
Features
- Levels: Two
- Stories: 2
- Patio & porch: Covered, Front Porch, Patio
- Fencing: Partial,Vinyl
Lot
- Size: 4,591 sqft
Details
- Parcel number: 00228277
- Special conditions: Standard
Construction
Type & style
- Home type: SingleFamily
- Architectural style: Colonial
- Property subtype: Single Family Residence
Materials
- Vinyl Siding
- Roof: Asphalt
Condition
- Year built: 1925
Utilities & green energy
- Sewer: Public Sewer
- Water: Public
Community & neighborhood
Location
- Region: Canton
- Subdivision: City/Canton
Other
Other facts
- Listing terms: Cash,Conventional,FHA,VA Loan
Price history
| Date | Event | Price |
|---|---|---|
| 2/26/2025 | Sold | $85,000-14.6%$68/sqft |
Source: | ||
| 2/20/2025 | Pending sale | $99,500$80/sqft |
Source: | ||
| 2/10/2025 | Contingent | $99,500$80/sqft |
Source: | ||
| 1/18/2025 | Price change | $99,500-3.9%$80/sqft |
Source: | ||
| 12/7/2024 | Listed for sale | $103,500+204.4%$83/sqft |
Source: | ||
Public tax history
| Year | Property taxes | Tax assessment |
|---|---|---|
| 2024 | $1,193 -2.8% | $27,370 +36% |
| 2023 | $1,228 +2.6% | $20,130 |
| 2022 | $1,196 -1% | $20,130 |
Find assessor info on the county website
Neighborhood: Westbrook
Nearby schools
GreatSchools rating
- 4/10Clarendon Elementary SchoolGrades: 4-6Distance: 0.4 mi
- NALehman Middle SchoolGrades: 6-8Distance: 0.3 mi
- 3/10Mckinley High SchoolGrades: 9-12Distance: 0.7 mi
Schools provided by the listing agent
- District: Canton CSD - 7602
Source: MLS Now. This data may not be complete. We recommend contacting the local school district to confirm school assignments for this home.
Get a cash offer in 3 minutes
Find out how much your home could sell for in as little as 3 minutes with a no-obligation cash offer.
Estimated market value$86,700
Get a cash offer in 3 minutes
Find out how much your home could sell for in as little as 3 minutes with a no-obligation cash offer.
Estimated market value
$86,700

