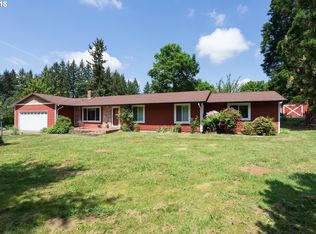AN OASIS OF NATURAL SERENITY Beautiful and spacious both inside and out. With a 3 bed 2 bath 1400 Square foot recently remodeled home with all new stainless steel appliances. This 2.46 acre property has a 60 X 96 pole building with electricity, 30 X 30 barn with electricity & water and many more outbuildings. Full-grown fruit trees, grapes, berries, and garden space! This property will not last long. schedule your appointment today!
This property is off market, which means it's not currently listed for sale or rent on Zillow. This may be different from what's available on other websites or public sources.
