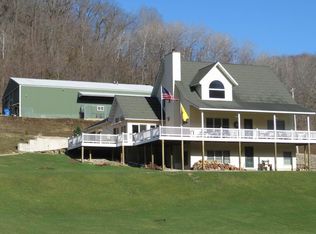Closed
$710,000
24141 E Burns Valley Rd, Winona, MN 55987
4beds
3,459sqft
Single Family Residence
Built in 2001
18.6 Acres Lot
$730,500 Zestimate®
$205/sqft
$3,750 Estimated rent
Home value
$730,500
Estimated sales range
Not available
$3,750/mo
Zestimate® history
Loading...
Owner options
Explore your selling options
What's special
Within the 9-inch exterior walls of this custom-built 3-bed, 4-bath home, you'll find thoughtfully designed spaces. An office, recreation room, family room, formal dining room, and eat-in breakfast area offer plenty of living space, with large rooms and walk-in closets throughout. The kitchen is beautifully appointed with a pantry and sleek black stainless steel appliances. Upstairs, the primary bedroom features an ensuite bathroom and a spacious walk-in closet. The basement recreation room has egress windows for added light and safety. Outside, enjoy the front porch and new back deck. This home sits on just over 18 acres, backing up into the bluffs, with stunning views in every direction. With an attached 2-stall garage plus a large detached workshop/garage, you have plenty of space to protect several vehicles. This gorgeous move in ready home, has brand new carpet, new siding, new roof, and two fireplaces, this property blends comfort and natural beauty perfectly.
Zillow last checked: 8 hours ago
Listing updated: August 19, 2025 at 01:54pm
Listed by:
Amy Cornelius 507-313-9001,
Keller Williams Premier Realty
Bought with:
Jenny Cisewski
Edina Realty, Inc.
Source: NorthstarMLS as distributed by MLS GRID,MLS#: 6587592
Facts & features
Interior
Bedrooms & bathrooms
- Bedrooms: 4
- Bathrooms: 4
- Full bathrooms: 2
- 3/4 bathrooms: 1
- 1/2 bathrooms: 1
Bedroom 1
- Level: Upper
- Area: 215.74 Square Feet
- Dimensions: 16.1x13.4
Bedroom 2
- Level: Upper
- Area: 183.92 Square Feet
- Dimensions: 15.2x12.1
Bedroom 3
- Level: Upper
- Area: 197.39 Square Feet
- Dimensions: 16.3x12.11
Dining room
- Level: Main
- Area: 146.06 Square Feet
- Dimensions: 13.4x10.9
Family room
- Level: Main
- Area: 211.56 Square Feet
- Dimensions: 16.4x12.9
Kitchen
- Level: Main
- Area: 116.66 Square Feet
- Dimensions: 11.11x10.5
Laundry
- Level: Main
- Area: 41.18 Square Feet
- Dimensions: 7.1x5.8
Living room
- Level: Main
- Area: 164.92 Square Feet
- Dimensions: 13.3x12.4
Office
- Level: Main
- Area: 120.64 Square Feet
- Dimensions: 11.6x10.4
Porch
- Level: Main
- Area: 287.76 Square Feet
- Dimensions: 21.8x13.2
Recreation room
- Level: Basement
- Area: 867.84 Square Feet
- Dimensions: 33.9x25.6
Storage
- Level: Basement
- Area: 517.66 Square Feet
- Dimensions: 28.6x18.10
Utility room
- Level: Basement
- Area: 204.45 Square Feet
- Dimensions: 14.5x14.10
Heating
- Forced Air, Fireplace(s)
Cooling
- Central Air
Appliances
- Included: Dishwasher, Dryer, Exhaust Fan, Microwave, Range, Refrigerator, Stainless Steel Appliance(s), Washer, Water Softener Owned
Features
- Basement: Concrete
- Number of fireplaces: 2
- Fireplace features: Gas
Interior area
- Total structure area: 3,459
- Total interior livable area: 3,459 sqft
- Finished area above ground: 2,226
- Finished area below ground: 762
Property
Parking
- Total spaces: 2
- Parking features: Attached, Detached, Gravel, Concrete, Insulated Garage, Multiple Garages, Storage
- Attached garage spaces: 2
Accessibility
- Accessibility features: None
Features
- Levels: Two
- Stories: 2
- Patio & porch: Deck, Front Porch
- Fencing: Invisible
Lot
- Size: 18.60 Acres
- Dimensions: 2783 x 330
Details
- Additional structures: Additional Garage, Gazebo, Pole Building, Workshop, Storage Shed
- Foundation area: 1233
- Parcel number: 180002243
- Zoning description: Residential-Single Family
Construction
Type & style
- Home type: SingleFamily
- Property subtype: Single Family Residence
Materials
- Steel Siding
- Roof: Age 8 Years or Less
Condition
- Age of Property: 24
- New construction: No
- Year built: 2001
Utilities & green energy
- Electric: 200+ Amp Service
- Gas: Natural Gas
- Sewer: Tank with Drainage Field
- Water: Well
Community & neighborhood
Location
- Region: Winona
HOA & financial
HOA
- Has HOA: No
Price history
| Date | Event | Price |
|---|---|---|
| 8/19/2025 | Sold | $710,000-2.1%$205/sqft |
Source: | ||
| 7/11/2025 | Pending sale | $725,000$210/sqft |
Source: | ||
| 5/29/2025 | Price change | $725,000-3.3%$210/sqft |
Source: | ||
| 3/10/2025 | Price change | $750,000-2.6%$217/sqft |
Source: | ||
| 1/2/2025 | Price change | $770,000-1.3%$223/sqft |
Source: | ||
Public tax history
| Year | Property taxes | Tax assessment |
|---|---|---|
| 2024 | $5,364 +3.8% | $627,800 -4.3% |
| 2023 | $5,170 +16.8% | $655,700 +30.7% |
| 2022 | $4,428 +0.1% | $501,800 |
Find assessor info on the county website
Neighborhood: 55987
Nearby schools
GreatSchools rating
- 2/10Winona Middle SchoolGrades: 5-8Distance: 3.1 mi
- 6/10Winona Senior High SchoolGrades: 9-12Distance: 4 mi
- 3/10Washington Elementary SchoolGrades: PK-4Distance: 4.1 mi
Get pre-qualified for a loan
At Zillow Home Loans, we can pre-qualify you in as little as 5 minutes with no impact to your credit score.An equal housing lender. NMLS #10287.
