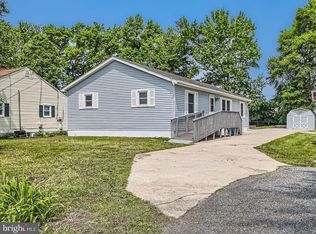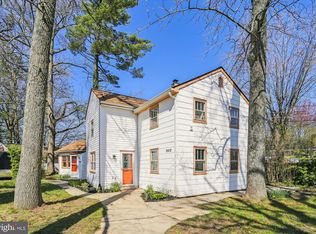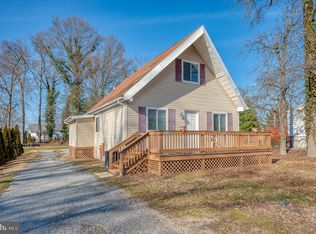Sold for $230,000
$230,000
2414 Willoughby Beach Rd, Edgewood, MD 21040
3beds
1,000sqft
Single Family Residence
Built in 1940
0.44 Acres Lot
$232,300 Zestimate®
$230/sqft
$1,933 Estimated rent
Home value
$232,300
$218,000 - $246,000
$1,933/mo
Zestimate® history
Loading...
Owner options
Explore your selling options
What's special
REDUCED!!! Welcome to 2414 Willoughby Beach Road ! Well maintained 3 Bedroom, 1- 1/2 bath Rancher on large level lot with mature landscaping.. One car garage and shed. Shared driveway and parking are subject to a maintenance agreement shown on pages 2 and 3 of the deed . Updates to include: Roof, bathroom, some flooring, refrigerator. Close to water. Public boat ramp, Playground, picnic tables, BBQ grills!
Zillow last checked: 8 hours ago
Listing updated: November 03, 2025 at 03:42pm
Listed by:
Dianne Hebert 410-459-0907,
Weichert, Realtors - Diana Realty
Bought with:
Chrise Floyd, 641691
EXP Realty, LLC
Source: Bright MLS,MLS#: MDHR2046516
Facts & features
Interior
Bedrooms & bathrooms
- Bedrooms: 3
- Bathrooms: 2
- Full bathrooms: 1
- 1/2 bathrooms: 1
- Main level bathrooms: 2
- Main level bedrooms: 3
Bedroom 1
- Features: Ceiling Fan(s), Flooring - HardWood
- Level: Main
- Area: 132 Square Feet
- Dimensions: 12 x 11
Bedroom 2
- Features: Flooring - HardWood, Ceiling Fan(s)
- Level: Main
- Area: 110 Square Feet
- Dimensions: 11 x 10
Bedroom 3
- Features: Flooring - HardWood
- Level: Main
- Area: 90 Square Feet
- Dimensions: 10 x 9
Dining room
- Features: Flooring - HardWood, Chair Rail
- Level: Main
- Area: 120 Square Feet
- Dimensions: 12 x 10
Kitchen
- Features: Flooring - Vinyl, Eat-in Kitchen, Kitchen - Electric Cooking
- Level: Main
- Area: 182 Square Feet
- Dimensions: 14 x 13
Living room
- Features: Flooring - HardWood, Ceiling Fan(s)
- Level: Main
- Area: 120 Square Feet
- Dimensions: 12 x 10
Heating
- Hot Water, Oil
Cooling
- Central Air, Electric
Appliances
- Included: Disposal, Dryer, Oven/Range - Electric, Range Hood, Refrigerator, Washer, Water Heater, Dishwasher, Electric Water Heater
- Laundry: Dryer In Unit, Main Level, Washer In Unit
Features
- Attic, Ceiling Fan(s), Chair Railings, Dining Area, Entry Level Bedroom, Floor Plan - Traditional, Formal/Separate Dining Room, Kitchen - Country, Eat-in Kitchen, Kitchen - Table Space
- Flooring: Wood
- Doors: Storm Door(s)
- Windows: Double Pane Windows
- Has basement: No
- Has fireplace: No
Interior area
- Total structure area: 1,000
- Total interior livable area: 1,000 sqft
- Finished area above ground: 1,000
Property
Parking
- Total spaces: 1
- Parking features: Garage Faces Front, Asphalt, Shared Driveway, Unassigned, Driveway, Detached
- Garage spaces: 1
- Has uncovered spaces: Yes
Accessibility
- Accessibility features: None
Features
- Levels: One
- Stories: 1
- Pool features: None
Lot
- Size: 0.44 Acres
Details
- Additional structures: Above Grade
- Parcel number: 1301212966
- Zoning: R
- Special conditions: Standard
Construction
Type & style
- Home type: SingleFamily
- Architectural style: Ranch/Rambler
- Property subtype: Single Family Residence
Materials
- Vinyl Siding
- Foundation: Block
Condition
- Very Good
- New construction: No
- Year built: 1940
Utilities & green energy
- Sewer: Public Sewer
- Water: Public
Community & neighborhood
Location
- Region: Edgewood
- Subdivision: Willoughby Beach
Other
Other facts
- Listing agreement: Exclusive Right To Sell
- Listing terms: FHA,Cash,VA Loan,Conventional
- Ownership: Fee Simple
Price history
| Date | Event | Price |
|---|---|---|
| 10/30/2025 | Sold | $230,000-8%$230/sqft |
Source: | ||
| 10/10/2025 | Contingent | $249,900$250/sqft |
Source: | ||
| 10/6/2025 | Price change | $249,900-7.4%$250/sqft |
Source: | ||
| 9/22/2025 | Price change | $269,900-3.6%$270/sqft |
Source: | ||
| 9/8/2025 | Price change | $279,900-6.7%$280/sqft |
Source: | ||
Public tax history
| Year | Property taxes | Tax assessment |
|---|---|---|
| 2025 | $1,771 -13.2% | $198,033 +5.7% |
| 2024 | $2,041 +6.1% | $187,267 +6.1% |
| 2023 | $1,924 +1% | $176,500 |
Find assessor info on the county website
Neighborhood: 21040
Nearby schools
GreatSchools rating
- 2/10Deerfield Elementary SchoolGrades: PK-5Distance: 0.2 mi
- 4/10Edgewood Middle SchoolGrades: 6-8Distance: 0.2 mi
- 3/10Edgewood High SchoolGrades: 9-12Distance: 0.2 mi
Schools provided by the listing agent
- District: Harford County Public Schools
Source: Bright MLS. This data may not be complete. We recommend contacting the local school district to confirm school assignments for this home.

Get pre-qualified for a loan
At Zillow Home Loans, we can pre-qualify you in as little as 5 minutes with no impact to your credit score.An equal housing lender. NMLS #10287.


