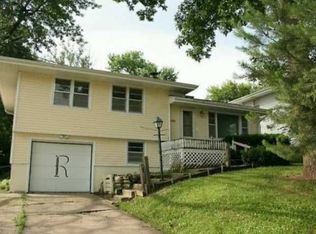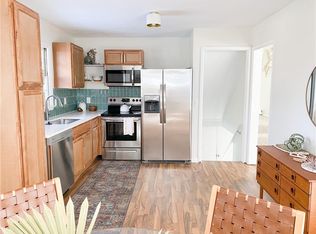Sold for $175,000 on 05/01/24
$175,000
2414 Welbeck Rd, Des Moines, IA 50310
3beds
1,021sqft
Single Family Residence
Built in 1959
8,624.88 Square Feet Lot
$210,800 Zestimate®
$171/sqft
$1,723 Estimated rent
Home value
$210,800
$198,000 - $223,000
$1,723/mo
Zestimate® history
Loading...
Owner options
Explore your selling options
What's special
This charming 3 bedroom, 2 bath split level home is looking for YOU! Kitchen has been updated and has a new cook top. There is an eat-in kitchen, and a Formal Dining area. 3 nice sized bedrooms upstairs with hardwood floors. The lower level has a 2nd kitchen, laundry area and would make a cozy mother-in-law living area. The electrical system has been updated. The garage is attached and conveniently walks right into the lower level. The back yard is fenced for your littles and pets! This is home is ready to show!
Zillow last checked: 8 hours ago
Listing updated: May 03, 2024 at 07:06am
Listed by:
GREG WEINSCHENK 515-453-5857,
Iowa Realty Beaverdale
Bought with:
Stephen Kerr
Century 21 Signature
Source: DMMLS,MLS#: 690445
Facts & features
Interior
Bedrooms & bathrooms
- Bedrooms: 3
- Bathrooms: 2
- Full bathrooms: 1
- 3/4 bathrooms: 1
- Main level bedrooms: 3
Heating
- Forced Air, Gas, Natural Gas
Cooling
- Central Air
Appliances
- Included: Cooktop, Dishwasher, Refrigerator
Features
- Dining Area, Window Treatments
- Flooring: Carpet, Hardwood
- Basement: Partially Finished,Walk-Out Access
- Number of fireplaces: 1
- Fireplace features: Gas Log
Interior area
- Total structure area: 1,021
- Total interior livable area: 1,021 sqft
- Finished area below ground: 650
Property
Parking
- Total spaces: 1
- Parking features: Attached, Garage, One Car Garage
- Attached garage spaces: 1
Features
- Levels: Multi/Split
- Exterior features: Fully Fenced
- Fencing: Chain Link,Full
Lot
- Size: 8,624 sqft
- Dimensions: 60 x 144
- Features: Rectangular Lot
Details
- Parcel number: 08007168024000
- Zoning: N3A
Construction
Type & style
- Home type: SingleFamily
- Architectural style: Split Level
- Property subtype: Single Family Residence
Materials
- Brick, Metal Siding
- Foundation: Block
- Roof: Asphalt,Shingle
Condition
- Year built: 1959
Details
- Warranty included: Yes
Utilities & green energy
- Sewer: Public Sewer
- Water: Public
Community & neighborhood
Security
- Security features: Smoke Detector(s)
Location
- Region: Des Moines
Other
Other facts
- Listing terms: Cash,Conventional
- Road surface type: Concrete
Price history
| Date | Event | Price |
|---|---|---|
| 5/1/2024 | Sold | $175,000-5.4%$171/sqft |
Source: | ||
| 3/18/2024 | Pending sale | $185,000$181/sqft |
Source: | ||
| 3/4/2024 | Listed for sale | $185,000$181/sqft |
Source: | ||
Public tax history
| Year | Property taxes | Tax assessment |
|---|---|---|
| 2024 | $3,280 -3.9% | $192,800 |
| 2023 | $3,412 +0.9% | $192,800 +22.8% |
| 2022 | $3,382 +6.6% | $157,000 |
Find assessor info on the county website
Neighborhood: Prospect Park
Nearby schools
GreatSchools rating
- 2/10Monroe Elementary SchoolGrades: K-5Distance: 0.8 mi
- 3/10Meredith Middle SchoolGrades: 6-8Distance: 2 mi
- 2/10Hoover High SchoolGrades: 9-12Distance: 1.9 mi
Schools provided by the listing agent
- District: Des Moines Independent
Source: DMMLS. This data may not be complete. We recommend contacting the local school district to confirm school assignments for this home.

Get pre-qualified for a loan
At Zillow Home Loans, we can pre-qualify you in as little as 5 minutes with no impact to your credit score.An equal housing lender. NMLS #10287.
Sell for more on Zillow
Get a free Zillow Showcase℠ listing and you could sell for .
$210,800
2% more+ $4,216
With Zillow Showcase(estimated)
$215,016
