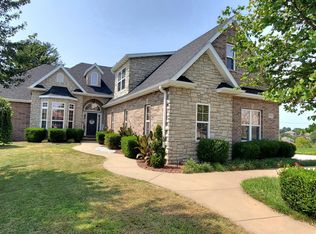Closed
Price Unknown
2414 W Summerset Street, Ozark, MO 65721
3beds
1,549sqft
Single Family Residence
Built in 2011
5,227.2 Square Feet Lot
$281,600 Zestimate®
$--/sqft
$1,762 Estimated rent
Home value
$281,600
$256,000 - $310,000
$1,762/mo
Zestimate® history
Loading...
Owner options
Explore your selling options
What's special
Stunning home in a fantastic Ozark neighborhood filled with great amenities. Sitting at the top of the neighborhood on a great corner lot this home has so much to offer. Starting outside you'll find gorgeous curb appeal, fresh landscaping, fully fenced backyard with paved walk ways, an oversized patio with a pergola and to finish it off a heated and cooled greenhouse that's been finished out on the inside to be a perfect place to hangout, grow plants or create an amazing office space. The inside has been well cared for and offers a great layout with real hardwood floors throughout, a spacious living room with a gas fireplace, dedicated laundry room and plenty of storage. The kitchen is the perfect place to cook up a storm boasting all new stainless appliances a year ago, tons of cabinets and counter space, under cabinet lighting, tile backsplash and open to the large dining space. Finally, the primary suite is the perfect place to rest and relax featuring a large room, newly installed French doors leading to the back patio, a huge walk in closet and is complete with a en-suite that has it all from a dual vanity to a large tub and separate walk in shower. This is one home you don't want to miss.
Zillow last checked: 8 hours ago
Listing updated: March 28, 2025 at 09:27am
Listed by:
EA Group 417-300-3826,
Keller Williams
Bought with:
Karen M Hull, 1999114619
Murney Associates - Primrose
Source: SOMOMLS,MLS#: 60287273
Facts & features
Interior
Bedrooms & bathrooms
- Bedrooms: 3
- Bathrooms: 2
- Full bathrooms: 2
Heating
- Forced Air, Heat Pump, Natural Gas, Mini-Splits
Cooling
- Central Air, Ductless, Ceiling Fan(s)
Appliances
- Included: Dishwasher, Gas Water Heater, Free-Standing Electric Oven, Microwave, Disposal
- Laundry: Main Level, W/D Hookup
Features
- Internet - Cable, Marble Counters, Laminate Counters, Tray Ceiling(s), Walk-In Closet(s), Walk-in Shower, High Speed Internet
- Flooring: Carpet, Tile, Hardwood
- Windows: Tilt-In Windows
- Has basement: No
- Attic: Partially Finished,Pull Down Stairs,Partially Floored
- Has fireplace: Yes
- Fireplace features: Living Room, Gas
Interior area
- Total structure area: 1,549
- Total interior livable area: 1,549 sqft
- Finished area above ground: 1,549
- Finished area below ground: 0
Property
Parking
- Total spaces: 2
- Parking features: Garage Faces Side
- Attached garage spaces: 2
Features
- Levels: One
- Stories: 1
- Patio & porch: Patio, Front Porch, Rear Porch, Covered
- Exterior features: Rain Gutters
- Has spa: Yes
- Spa features: Bath
- Fencing: Privacy,Full,Wood
Lot
- Size: 5,227 sqft
- Dimensions: 44.7 x 119.3
- Features: Cul-De-Sac
Details
- Additional structures: Greenhouse
- Parcel number: 110516004009011000
Construction
Type & style
- Home type: SingleFamily
- Architectural style: Traditional
- Property subtype: Single Family Residence
Materials
- Brick, Vinyl Siding, Stone
- Foundation: Crawl Space
- Roof: Composition
Condition
- Year built: 2011
Utilities & green energy
- Sewer: Public Sewer
- Water: Public
Community & neighborhood
Security
- Security features: Security System
Location
- Region: Ozark
- Subdivision: Creek Bridge
HOA & financial
HOA
- HOA fee: $350 annually
- Services included: Play Area, Basketball Court, Pool, Community Center
Other
Other facts
- Listing terms: Cash,VA Loan,USDA/RD,FHA,Conventional
Price history
| Date | Event | Price |
|---|---|---|
| 3/28/2025 | Sold | -- |
Source: | ||
| 2/16/2025 | Pending sale | $275,000$178/sqft |
Source: | ||
| 2/15/2025 | Listed for sale | $275,000$178/sqft |
Source: | ||
Public tax history
| Year | Property taxes | Tax assessment |
|---|---|---|
| 2024 | $1,913 +0.1% | $30,570 |
| 2023 | $1,911 +1.7% | $30,570 +1.9% |
| 2022 | $1,879 | $30,000 |
Find assessor info on the county website
Neighborhood: 65721
Nearby schools
GreatSchools rating
- 9/10Ozark Middle SchoolGrades: 5-6Distance: 1.5 mi
- 6/10Ozark Jr. High SchoolGrades: 8-9Distance: 1.5 mi
- 8/10Ozark High SchoolGrades: 9-12Distance: 1.2 mi
Schools provided by the listing agent
- Elementary: OZ West
- Middle: Ozark
- High: Ozark
Source: SOMOMLS. This data may not be complete. We recommend contacting the local school district to confirm school assignments for this home.
