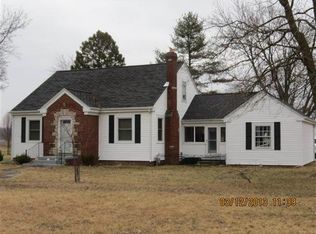*** Country Farmhouse on 2.83 Acres on the Wells/Allen County Line *** 1942 Square Feet of Living Space Including 5 Bedrooms, and 1 1/2 Baths (2 Bedrooms are Located on the Main Floor with 3 Bedrooms Upstairs) * Most of the Windows has Been Updated Within the Last 10 Years * 95% Efficiency GFA Heat with Central Air * All Appliances Stay But are Not Warranted * Carport is Attached to the House * 30 x 56 Barn with Lean-to ~ Some Concrete Floor with the rest being Dirt and Hayloft * Some Cosmetic Updates Needed to the Home ~ Home is Being "SOLD AS IS" * Nipsco is on a Budget Plan with $79.00 per month - Heartland Electric is $79.00 per month * Home is on a Well and Septic *
This property is off market, which means it's not currently listed for sale or rent on Zillow. This may be different from what's available on other websites or public sources.

