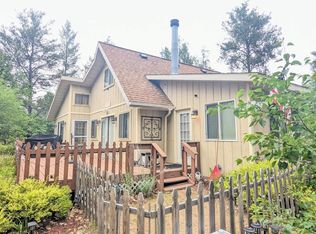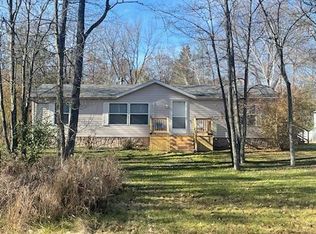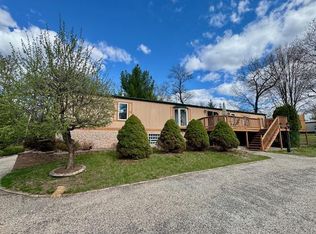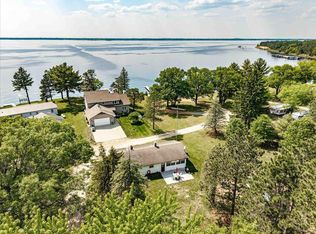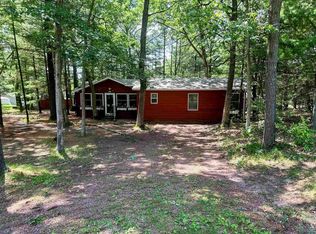All furnishings are negotiable! Only 1 mile from Castle Rock Lake or 30 min to WI Dells recreation! This home is suitable for year round, vacation, or permitted short-term rentals. Easy open floor plan with private main level bedroom plus 2 split loft bedrooms. Enjoy cookouts, coffee or cocktails, or simply take in nature from your 16x22 brick patio! Take a stroll around the neighborhood county park or utilize the Snowmobile trail that passes near. 2 stall garage and a 8x16 shed for toys and all your storage needs. Castle Rock Park with sandy beach, boat launch, volleyball and pavilion is just moments away. New AC, ask about laundry! UTVS recently allowed. Airbnb suitable with permit(s). see https://arcg.is/Cuiaf for mapping. Don't let this turn key opportunity pass you by!
Active
$250,000
2414 Valley Drive, Friendship, WI 53934
3beds
1,135sqft
Est.:
Single Family Residence
Built in ----
0.5 Acres Lot
$250,900 Zestimate®
$220/sqft
$-- HOA
What's special
Private main level bedroomOpen floor planNew ac
- 3 days |
- 380 |
- 10 |
Zillow last checked: 8 hours ago
Listing updated: January 15, 2026 at 04:40am
Listed by:
Ronda Telvick Pref:608-963-4252,
EXP Realty, LLC
Source: WIREX MLS,MLS#: 2014941 Originating MLS: South Central Wisconsin MLS
Originating MLS: South Central Wisconsin MLS
Tour with a local agent
Facts & features
Interior
Bedrooms & bathrooms
- Bedrooms: 3
- Bathrooms: 1
- Full bathrooms: 1
- Main level bedrooms: 1
Primary bedroom
- Level: Main
- Area: 81
- Dimensions: 9 x 9
Bedroom 2
- Level: Upper
- Area: 180
- Dimensions: 12 x 15
Bedroom 3
- Level: Upper
- Area: 255
- Dimensions: 17 x 15
Bathroom
- Features: At least 1 Tub, Master Bedroom Bath: Full, Master Bedroom Bath, Master Bedroom Bath: Tub/Shower Combo
Kitchen
- Level: Main
- Area: 126
- Dimensions: 9 x 14
Living room
- Level: Main
- Area: 285
- Dimensions: 15 x 19
Heating
- Propane, Forced Air
Cooling
- Central Air
Appliances
- Included: Range/Oven, Refrigerator, Microwave
Features
- Cathedral/vaulted ceiling
- Windows: Skylight(s)
- Basement: Crawl Space
Interior area
- Total structure area: 1,135
- Total interior livable area: 1,135 sqft
- Finished area above ground: 1,135
- Finished area below ground: 0
Video & virtual tour
Property
Parking
- Total spaces: 2
- Parking features: 2 Car, Detached
- Garage spaces: 2
Features
- Levels: One and One Half
- Stories: 1
- Patio & porch: Patio
Lot
- Size: 0.5 Acres
- Dimensions: 100' x 200'
- Features: Wooded
Details
- Additional structures: Storage
- Parcel number: 026009710000
- Zoning: G-1 Res
Construction
Type & style
- Home type: SingleFamily
- Architectural style: Bungalow
- Property subtype: Single Family Residence
Materials
- Vinyl Siding
Condition
- New construction: No
Utilities & green energy
- Sewer: Septic Tank
- Water: Well
Community & HOA
Community
- Security: Security System
- Subdivision: Holiday Heights
Location
- Region: Friendship
- Municipality: Quincy
Financial & listing details
- Price per square foot: $220/sqft
- Tax assessed value: $101,900
- Annual tax amount: $1,746
- Date on market: 1/15/2026
- Inclusions: Range/Oven, Refrigerator, Microwave, Furnishings Negotiable.
- Exclusions: Sellers Personal Property, Lawn Mower(S), Snowblower
Estimated market value
$250,900
$238,000 - $263,000
$1,311/mo
Price history
Price history
| Date | Event | Price |
|---|---|---|
| 1/15/2026 | Listed for sale | $250,000$220/sqft |
Source: | ||
| 1/1/2026 | Listing removed | $250,000$220/sqft |
Source: | ||
| 11/3/2025 | Price change | $1,200-7.7%$1/sqft |
Source: Zillow Rentals Report a problem | ||
| 9/12/2025 | Price change | $1,300-7.1%$1/sqft |
Source: Zillow Rentals Report a problem | ||
| 7/30/2025 | Price change | $250,000-3.8%$220/sqft |
Source: | ||
Public tax history
Public tax history
| Year | Property taxes | Tax assessment |
|---|---|---|
| 2024 | $1,788 +13.4% | $101,900 |
| 2023 | $1,576 +33.2% | $101,900 +6.7% |
| 2022 | $1,184 -1.5% | $95,500 +55% |
Find assessor info on the county website
BuyAbility℠ payment
Est. payment
$1,533/mo
Principal & interest
$1174
Property taxes
$271
Home insurance
$88
Climate risks
Neighborhood: 53934
Nearby schools
GreatSchools rating
- 5/10Adams-Friendship Middle SchoolGrades: 5-8Distance: 6.5 mi
- 6/10Adams-Friendship High SchoolGrades: 9-12Distance: 7.2 mi
- 7/10Adams-Friendship Elementary SchoolGrades: PK-4Distance: 6.8 mi
Schools provided by the listing agent
- High: Adams-Friendship
- District: Adams-Friendship
Source: WIREX MLS. This data may not be complete. We recommend contacting the local school district to confirm school assignments for this home.
- Loading
- Loading
