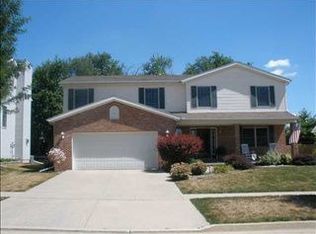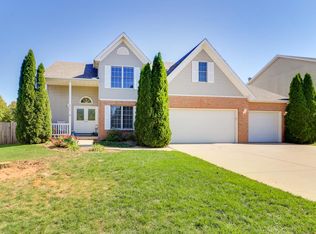Welcome Home!! This Beautiful 2 story has Many Amenities and Fabulous Curb Appeal! Private ~ Fully Fenced Deep Backyard with NO Backyard Neighbors. Walk to the Grade School and The Den Golf Course. Two Main Floor Living Areas! Living Room Has A Beautiful Fireplace with Surround and Wall to Wall Huge Windows! Large Open Eat in Kitchen has Abundant Counter Top Space, Plentiful Cabinets and Newer Stainless Steel Appliances Will Remain. Separate Formal Dining Room. Family Room /Flex Room has So Many Possibilities~ Could be also be Used as an Office or Play Room. Updated Lighting and Fixtures Throughout. The Stunning Master Bedroom has a Vaulted Ceiling w/ Garden Tub and Spacious Walk In Shower. Conveniently Located Laundry is on the 2nd Floor . This Home has a Very Nice Open Lower Level Floor Plan ~ as well as a Rough in for Bathroom. Appealing Neutral Paint Colors Throughout . Hot Tub Remains . A Radon Mitigation System is Already in Place. Battery Back up Sump Pump
This property is off market, which means it's not currently listed for sale or rent on Zillow. This may be different from what's available on other websites or public sources.


