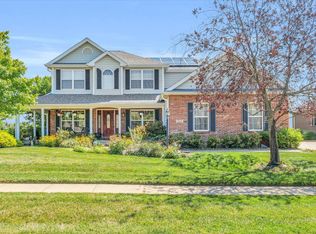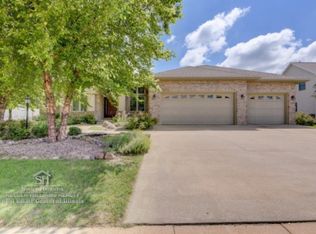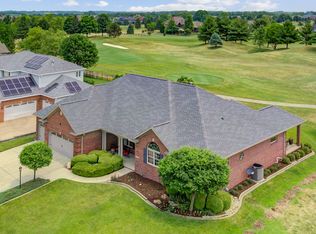Custom built & lovingly maintained, the multiple living & entertaining spaces are one of the best features in this well designed home with over 4000 finished square feet. Tailored for entertaining and comfort the grand two story entry invites you in. Formal living room, dining room & the eat in kitchen includes not only the range/oven, but a wall oven for the serious chef. The adjoining family room with the wall of windows lets in the morning light & book cases adorn the gas log fireplace. The first floor includes the master suite, & an impressive over sized laundry room with a built in sink & more cabinets. Note that all the upper level bedrooms have their own bath. Finished basement with the second gas log fireplace, full bath, & exceptional storage space throughout. Three car garage. Step outside to the fabulous oversized deck, lovely views & lush landscaping. Taxes have been revised for the 2019 pay 2020 year. GUIDING YOU HOME!
This property is off market, which means it's not currently listed for sale or rent on Zillow. This may be different from what's available on other websites or public sources.



