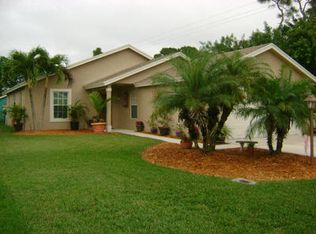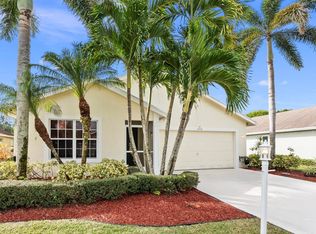Bring the kids, pets and your boat! This cute as a button 2/2/2 fenced home in an active family oriented, pet friendly community yet has the feel of being in the country -but so close to everything the city has to offer. Enjoy the community pool, play ground, basketball court, club house and gym as well as the storage area for your boat, a boat ramp and marina with boat slips for sale. Its just minutes to an excellent elementary and high school. You can have 2 dogs and 2 cats! Cable included in low HOA fees.A new A/C in 2014 a new fence in 2013, and beautiful new wood laminate floors. Tinted windows and beautifully landscape showcasing new paint in and out! This well maintained home comes with a quiet street and great neighbors. A second refridge for extra storage to remain with the ho
This property is off market, which means it's not currently listed for sale or rent on Zillow. This may be different from what's available on other websites or public sources.

