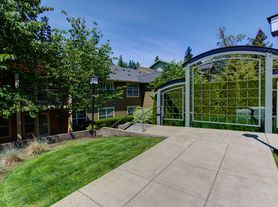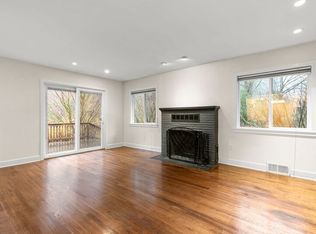This home spans three levels, complete with an attached garage and no neighbors above or below. There is a bathroom attached to each room, a private balcony with park views and three separate nooks for reading or working, aside from the full size office. The central location has easy commutes, transportation, and great walkability. Only one block to the entrance of Washington Park - which includes nature trails, the International Rose Test Garden, the Japanese Garden, tennis courts and more.
What makes this place better than the rest? Its unparalleled location:
Enjoy the comforts of this beautiful home located on the edge of Washington Park in the elegant Goose Hollow neighborhood. You will be steps from Washington Park and its myriad offerings including the International Rose Test Garden, The Portland Japanese Garden, gorgeous public tennis courts with mountain views, the newly renovated historic Washington Park Reservoirs and easy access to the Washington Park/Forest Park trail system. Take in a Timbers or Thorns game at Providence Park - a short walk away. Or grab a beer at the nearby iconic Goose Hollow Inn. Zupans, a Portland institution, is a 3 minute walk to all of your grocery needs. Walk out to dinner, cafes and shopping on NW 23rd St. This rental includes an attached garage, but this is urban living on one of Americas largest city parks-no car required!
2 month minimum, 6 month max (preferred).
Fully furnished.
All essentials included: Kitchenware, bathware, linens, TV, etc.
Owner pays: Internet, electric, gas, water, sewer, garbage.
Apartment for rent
Accepts Zillow applicationsSpecial offer
$4,000/mo
Fees may apply
2414 SW Cedar St, Portland, OR 97210
3beds
1,788sqft
Price may not include required fees and charges. Price shown reflects the lease term provided. Learn more|
Apartment
Available Tue Mar 31 2026
No pets
Central air
In unit laundry
Attached garage parking
Forced air, heat pump
What's special
Full size officeAttached garage
- 36 days |
- -- |
- -- |
Zillow last checked: 11 hours ago
Listing updated: February 02, 2026 at 11:36am
The City of Portland requires a notice to applicants of the Portland Housing Bureau’s Statement of Applicant Rights. Additionally, Portland requires a notice to applicants relating to a Tenant’s right to request a Modification or Accommodation.
Travel times
Facts & features
Interior
Bedrooms & bathrooms
- Bedrooms: 3
- Bathrooms: 3
- Full bathrooms: 3
Heating
- Forced Air, Heat Pump
Cooling
- Central Air
Appliances
- Included: Dishwasher, Dryer, Freezer, Microwave, Oven, Refrigerator, Washer
- Laundry: In Unit
Features
- Flooring: Carpet, Hardwood, Tile
- Furnished: Yes
Interior area
- Total interior livable area: 1,788 sqft
Property
Parking
- Parking features: Attached
- Has attached garage: Yes
- Details: Contact manager
Features
- Exterior features: Bicycle storage, Electricity included in rent, Garbage included in rent, Gas included in rent, Heating system: Forced Air, Internet included in rent, Sewage included in rent, Water included in rent
Details
- Parcel number: R632409
Construction
Type & style
- Home type: Apartment
- Property subtype: Apartment
Utilities & green energy
- Utilities for property: Electricity, Garbage, Gas, Internet, Sewage, Water
Building
Management
- Pets allowed: No
Community & HOA
Location
- Region: Portland
Financial & listing details
- Lease term: 1 Year
Price history
| Date | Event | Price |
|---|---|---|
| 1/5/2026 | Listed for rent | $4,000$2/sqft |
Source: Zillow Rentals Report a problem | ||
| 12/3/2020 | Sold | $547,000-4%$306/sqft |
Source: | ||
| 10/22/2020 | Pending sale | $570,000$319/sqft |
Source: Berkshire Hathaway HomeServices NW Real Estate #20542962 Report a problem | ||
| 7/30/2020 | Price change | $570,000-2.6%$319/sqft |
Source: Berkshire Hathaway HomeServices NW Real Estate #20542962 Report a problem | ||
| 7/9/2020 | Price change | $585,000-2.5%$327/sqft |
Source: Berkshire Hathaway HomeServices NW Real Estate #20542962 Report a problem | ||
Neighborhood: West Haven-Sylvan
Nearby schools
GreatSchools rating
- 7/10West Tualatin View Elementary SchoolGrades: K-5Distance: 1.1 mi
- 7/10Cedar Park Middle SchoolGrades: 6-8Distance: 2.6 mi
- 7/10Beaverton High SchoolGrades: 9-12Distance: 3.8 mi
There are 3 available units in this apartment building
- Special offer! 2-month minimum, 6-month max preferred!Expires May 31, 2026

