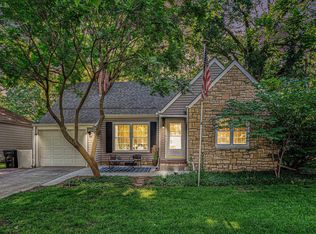Sold on 04/14/23
Price Unknown
2414 SW 10th Ave, Topeka, KS 66604
2beds
906sqft
Single Family Residence, Residential
Built in 1950
6,969.6 Square Feet Lot
$104,300 Zestimate®
$--/sqft
$959 Estimated rent
Home value
$104,300
$86,000 - $122,000
$959/mo
Zestimate® history
Loading...
Owner options
Explore your selling options
What's special
Ranch home with 2 bedrooms, formal dining room, full unfinished basement, porch off dining room. Located close to Topeka Public Library, Hospitals, bus line and Bobo's Drive in. Cash or Rehab loans only. Due to multiple offers the seller is requesting all interested buyers to submit highest and best offers before 10:00am, March 20, 2023.
Zillow last checked: 8 hours ago
Listing updated: April 14, 2023 at 12:33pm
Listed by:
Tammy Forshee 785-221-4375,
Forshee Realty
Bought with:
Janet Carter, 00015620
Carter Realty
Source: Sunflower AOR,MLS#: 228011
Facts & features
Interior
Bedrooms & bathrooms
- Bedrooms: 2
- Bathrooms: 2
- Full bathrooms: 1
- 1/2 bathrooms: 1
Primary bedroom
- Level: Main
- Area: 134.93
- Dimensions: 13.10 X 10.3
Bedroom 2
- Level: Main
- Area: 104.03
- Dimensions: 10.10 X 10.3
Dining room
- Level: Main
- Area: 71.81
- Dimensions: 7.11 X 10.10
Kitchen
- Level: Main
- Area: 78.84
- Dimensions: 7.3 X 10.8
Laundry
- Level: Basement
Living room
- Level: Main
- Area: 200.1
- Dimensions: 17.4 X 11.5
Heating
- Natural Gas
Cooling
- Central Air
Appliances
- Laundry: In Basement
Features
- Flooring: Vinyl, Carpet
- Basement: Concrete,Full,Unfinished
- Has fireplace: No
Interior area
- Total structure area: 906
- Total interior livable area: 906 sqft
- Finished area above ground: 906
- Finished area below ground: 0
Property
Features
- Patio & porch: Deck
Lot
- Size: 6,969 sqft
- Dimensions: 50 x 140
Details
- Parcel number: R10839
- Special conditions: Real Estate Owned
Construction
Type & style
- Home type: SingleFamily
- Architectural style: Ranch
- Property subtype: Single Family Residence, Residential
Condition
- Year built: 1950
Utilities & green energy
- Water: Public
Community & neighborhood
Location
- Region: Topeka
- Subdivision: Elm Lawn Addn
Price history
| Date | Event | Price |
|---|---|---|
| 4/14/2023 | Sold | -- |
Source: | ||
| 1/18/2023 | Listing removed | -- |
Source: Zillow Rentals | ||
| 12/16/2022 | Listed for rent | $950$1/sqft |
Source: Zillow Rentals | ||
| 12/1/2022 | Listing removed | -- |
Source: Zillow Rental Network Premium | ||
| 11/11/2022 | Listed for rent | $950+2.7%$1/sqft |
Source: Zillow Rental Network Premium | ||
Public tax history
| Year | Property taxes | Tax assessment |
|---|---|---|
| 2025 | -- | $14,081 +3% |
| 2024 | $1,863 +2.7% | $13,670 +7% |
| 2023 | $1,815 +11.6% | $12,776 +15% |
Find assessor info on the county website
Neighborhood: Hughes
Nearby schools
GreatSchools rating
- 6/10Lowman Hill Elementary SchoolGrades: PK-5Distance: 0.5 mi
- 6/10Landon Middle SchoolGrades: 6-8Distance: 2 mi
- 5/10Topeka High SchoolGrades: 9-12Distance: 1.2 mi
Schools provided by the listing agent
- Elementary: Lowman Hill Elementary School/USD 501
- Middle: Landon Middle School/USD 501
- High: Topeka High School/USD 501
Source: Sunflower AOR. This data may not be complete. We recommend contacting the local school district to confirm school assignments for this home.
